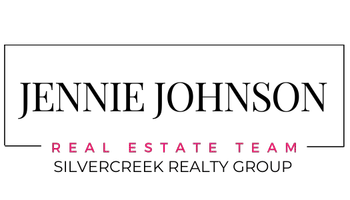For more information regarding the value of a property, please contact us for a free consultation.
4600 W Brassie Ct Meridian, ID 83646
Want to know what your home might be worth? Contact us for a FREE valuation!

Our team is ready to help you sell your home for the highest possible price ASAP
Key Details
Property Type Single Family Home
Sub Type Single Family Residence
Listing Status Sold
Purchase Type For Sale
Square Footage 2,876 sqft
Price per Sqft $278
Subdivision Ashford Greens
MLS Listing ID 98954179
Sold Date 10/31/25
Bedrooms 4
HOA Fees $50/qua
HOA Y/N Yes
Abv Grd Liv Area 2,876
Year Built 2000
Annual Tax Amount $2,960
Tax Year 2024
Lot Size 0.320 Acres
Acres 0.32
Property Sub-Type Single Family Residence
Source IMLS 2
Property Description
Tucked away in a peaceful cul-de-sac on a 1/3 of an acre that backs up to the 6th hole of Lakeview Golf Course, this beautiful single-level home offers the perfect blend of comfort, style, and function. Inside, a spacious open-concept kitchen features sleek quartz countertops, double ovens, & scenic views of the golf course and pool—ideal for both everyday living and entertaining. The kitchen flows seamlessly into the great room, where large windows bring in natural light & showcase the serene outdoor setting. Host dinners in the elegant formal dining room, or retreat to the expansive primary suite—your own private sanctuary complete w/ a luxurious soaker tub & a walk-in tiled shower. Two additional front bedrooms are connected by a convenient Jack & Jill bathroom, perfect for family or guests. Hobbyists will appreciate the small, heated & air-conditioned workshop just off the garage. Step outside to a backyard oasis featuring a covered patio w/ a retractable awning, a sparkling pool, & a handy storage shed.
Location
State ID
County Ada
Area Meridian Nw - 1030
Direction W Cherry Lane/N Black Cat/E Talamore/N Silverleaf/W Brassie Ct
Rooms
Primary Bedroom Level Main
Master Bedroom Main
Main Level Bedrooms 4
Bedroom 2 Main
Bedroom 3 Main
Bedroom 4 Main
Dining Room Main Main
Kitchen Main Main
Interior
Interior Features Bed-Master Main Level, Formal Dining, Double Vanity, Walk-In Closet(s), Breakfast Bar, Pantry, Kitchen Island, Quartz Counters
Heating Heated, Forced Air, Natural Gas
Cooling Central Air
Flooring Hardwood, Carpet, Vinyl
Fireplaces Number 1
Fireplaces Type One, Gas
Fireplace Yes
Appliance Gas Water Heater, Dishwasher, Disposal, Double Oven, Microwave, Oven/Range Freestanding, Refrigerator, Water Softener Owned
Exterior
Garage Spaces 3.0
Fence Full
Pool In Ground, Pool, Private
Community Features Single Family
Utilities Available Sewer Connected
Roof Type Architectural Style
Porch Covered Patio/Deck
Attached Garage true
Total Parking Spaces 3
Private Pool true
Building
Lot Description 10000 SF - .49 AC, Golf Course, Sidewalks, Views, Cul-De-Sac, Auto Sprinkler System, Full Sprinkler System, Pressurized Irrigation Sprinkler System
Faces W Cherry Lane/N Black Cat/E Talamore/N Silverleaf/W Brassie Ct
Foundation Crawl Space
Water City Service
Level or Stories One
Structure Type Frame,Stone,Stucco,Wood Siding
New Construction No
Schools
Elementary Schools Ponderosa
High Schools Meridian
School District West Ada School District
Others
Tax ID R0539620310
Ownership Fee Simple
Acceptable Financing Cash, Conventional, VA Loan
Listing Terms Cash, Conventional, VA Loan
Read Less

© 2025 Intermountain Multiple Listing Service, Inc. All rights reserved.
GET MORE INFORMATION




