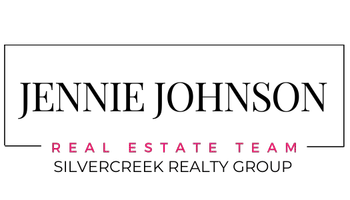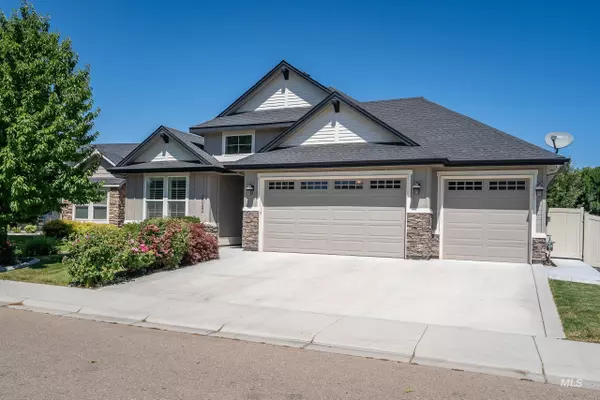For more information regarding the value of a property, please contact us for a free consultation.
2042 E Deerhill Dr Meridian, ID 83642
Want to know what your home might be worth? Contact us for a FREE valuation!

Our team is ready to help you sell your home for the highest possible price ASAP
Key Details
Property Type Single Family Home
Sub Type Single Family Residence
Listing Status Sold
Purchase Type For Sale
Square Footage 2,417 sqft
Price per Sqft $276
Subdivision Bella Park
MLS Listing ID 98953739
Sold Date 10/10/25
Bedrooms 3
HOA Fees $18/Semi-Annually
HOA Y/N Yes
Abv Grd Liv Area 2,417
Year Built 2017
Annual Tax Amount $1,876
Tax Year 2024
Lot Size 6,534 Sqft
Acres 0.15
Property Sub-Type Single Family Residence
Source IMLS 2
Property Description
Discover this beautifully crafted home in the highly desirable Bella Park subdivision. Featuring rich hardwood floors, 2x6 construction, and built-in wooden blinds, every detail reflects quality and care. The builder went all out in every aspect of this home. The spacious layout includes leathered granite countertops, a built-in gas stove, and a bonus room with a full bath. Enjoy stunning views of the canal and Treasure Valley from the second-story deck right off the bonus room. Thoughtfully landscaped with fruit trees and a three-car garage, this home is a true gem inside and out.
Location
State ID
County Ada
Area Meridian Sw - 1010
Zoning r8
Direction from I84, S on eagle road, w. on Zaldia, N on DaVinci way, W on Deer hill.
Rooms
Primary Bedroom Level Main
Master Bedroom Main
Main Level Bedrooms 3
Bedroom 2 Main
Bedroom 3 Main
Interior
Interior Features Bed-Master Main Level, Split Bedroom, Walk-In Closet(s), Breakfast Bar, Pantry, Kitchen Island
Heating Forced Air
Cooling Central Air
Fireplaces Number 2
Fireplaces Type Two
Fireplace Yes
Appliance Gas Water Heater, Dishwasher, Disposal, Microwave, Oven/Range Built-In, Refrigerator
Exterior
Garage Spaces 3.0
Pool Community
Community Features Single Family
Utilities Available Sewer Connected, Natural Gas Connected, Cable Connected
Roof Type Composition
Street Surface Paved
Porch Covered Patio/Deck
Attached Garage true
Total Parking Spaces 3
Building
Lot Description Standard Lot 6000-9999 SF, Irrigation Available, Sidewalks, Views, Auto Sprinkler System, Drip Sprinkler System, Partial Sprinkler System, Pressurized Irrigation Sprinkler System
Faces from I84, S on eagle road, w. on Zaldia, N on DaVinci way, W on Deer hill.
Builder Name red oak
Level or Stories Single w/ Upstairs Bonus Room
Structure Type Frame,Stone,HardiPlank Type
New Construction No
Schools
Elementary Schools Siena
High Schools Mountain View
School District West Ada School District
Others
Tax ID R0882380170
Ownership Fee Simple
Acceptable Financing Cash, Conventional, VA Loan
Listing Terms Cash, Conventional, VA Loan
Read Less

© 2025 Intermountain Multiple Listing Service, Inc. All rights reserved.
GET MORE INFORMATION




