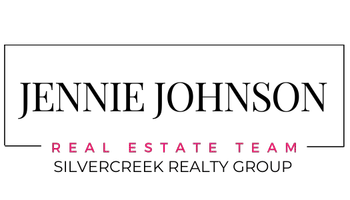For more information regarding the value of a property, please contact us for a free consultation.
8954 W Moon River Dr Star, ID 83669
Want to know what your home might be worth? Contact us for a FREE valuation!

Our team is ready to help you sell your home for the highest possible price ASAP
Key Details
Property Type Single Family Home
Sub Type Single Family Residence
Listing Status Sold
Purchase Type For Sale
Square Footage 1,857 sqft
Price per Sqft $285
Subdivision Heirloom Ridge
MLS Listing ID 98932414
Sold Date 07/02/25
Bedrooms 3
HOA Fees $75/qua
HOA Y/N Yes
Abv Grd Liv Area 1,857
Year Built 2025
Annual Tax Amount $185
Tax Year 2023
Lot Size 6,621 Sqft
Acres 0.152
Property Sub-Type Single Family Residence
Source IMLS 2
Property Description
Presold "The Connor" featuring an open floor plan that maximizes space and functionality. As soon as one enters through the foyer, they are greeted with a great room with a fireplace that impresses beyond measure. Adjacent to this is an exquisite casual dining area and kitchen equipped with a large island perfect for preparing gourmet meals. A walk-in pantry provides ample storage for all your cooking needs while the everyday entry ensures convenience in every aspect of life. This single family home boasts a primary suite complete with dual sink vanity, luxurious shower, walk-in closet ensuring privacy from other rooms in the house. There is also a wonderful covered outdoor living space where owners can enjoy sunsets or entertain guests. 2 secondary bedroom share a hall bath along with a convenient laundry room. 3 car garage. Home is under construction and photos are similar. BTVAI
Location
State ID
County Ada
Area Star - 0950
Direction W. on HWY 44 (State St), N. on HWY 16 (Emmett Hwy), turn left on Rosti Farm st to community
Rooms
Primary Bedroom Level Main
Master Bedroom Main
Main Level Bedrooms 3
Bedroom 2 Main
Bedroom 3 Main
Kitchen Main Main
Interior
Interior Features Bath-Master, Bed-Master Main Level, Split Bedroom, Great Room, Double Vanity, Walk-In Closet(s), Breakfast Bar, Pantry, Kitchen Island, Quartz Counters
Heating Forced Air, Natural Gas
Cooling Central Air
Flooring Carpet
Fireplaces Number 1
Fireplaces Type One, Gas
Fireplace Yes
Appliance Gas Water Heater, Dishwasher, Disposal, Microwave, Oven/Range Built-In
Exterior
Garage Spaces 3.0
Fence Full, Vinyl
Pool Community, In Ground, Pool
Community Features Single Family
Utilities Available Sewer Connected
Roof Type Composition,Architectural Style
Porch Covered Patio/Deck
Attached Garage true
Total Parking Spaces 3
Private Pool false
Building
Lot Description Standard Lot 6000-9999 SF, Sidewalks, Auto Sprinkler System, Pressurized Irrigation Sprinkler System
Faces W. on HWY 44 (State St), N. on HWY 16 (Emmett Hwy), turn left on Rosti Farm st to community
Foundation Crawl Space
Builder Name Toll Brothers
Water City Service
Level or Stories One
Structure Type Frame,HardiPlank Type
New Construction Yes
Schools
Elementary Schools Star
High Schools Owyhee
School District West Ada School District
Others
Tax ID R7563770240
Ownership Fee Simple
Acceptable Financing Cash, Conventional, FHA, USDA Loan, VA Loan
Listing Terms Cash, Conventional, FHA, USDA Loan, VA Loan
Read Less

© 2025 Intermountain Multiple Listing Service, Inc. All rights reserved.
GET MORE INFORMATION

