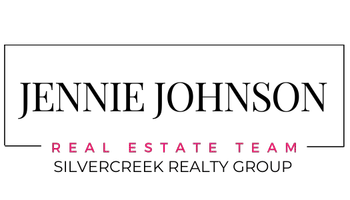For more information regarding the value of a property, please contact us for a free consultation.
1704 E Doberman Dr Meridian, ID 83642-4529
Want to know what your home might be worth? Contact us for a FREE valuation!

Our team is ready to help you sell your home for the highest possible price ASAP
Key Details
Property Type Single Family Home
Sub Type Single Family Residence
Listing Status Sold
Purchase Type For Sale
Square Footage 1,785 sqft
Price per Sqft $266
Subdivision Raven Hill Sub
MLS Listing ID 98945092
Sold Date 06/13/25
Bedrooms 3
HOA Fees $15/ann
HOA Y/N Yes
Abv Grd Liv Area 1,785
Year Built 1998
Annual Tax Amount $1,436
Tax Year 2024
Lot Size 0.276 Acres
Acres 0.276
Property Sub-Type Single Family Residence
Source IMLS 2
Property Description
Honey, stop the car! This beautifully maintained, one-owner single-level home is a true gem in central Meridian. Located in a small, quiet subdivision with easy access to shopping, dining, and the freeway, this home offers both comfort and convenience. Step inside to soaring vaulted ceilings and a bright, open great room filled with natural light. The desirable split-bedroom floor plan provides privacy and functionality. Cozy up by the gas fireplace or entertain in the formal dining area—which could easily be enclosed to create the perfect home office. Enjoy the spacious, private north-facing backyard with room to add a pool, garden, or both! Recent updates include fresh interior and exterior paint, a new roof (2019), new AC (2024), and a brand-new furnace (2024). Additional features include a 3-car garage, 3 bedrooms, and 2 full bathrooms. This home truly checks all the boxes!
Location
State ID
County Ada
Area Meridian Se - 1000
Zoning R-4
Direction From Overland & Locust Grove: S on Locust Grove, E on Doberman
Rooms
Primary Bedroom Level Main
Master Bedroom Main
Main Level Bedrooms 3
Bedroom 2 Main
Bedroom 3 Main
Dining Room Main Main
Kitchen Main Main
Interior
Interior Features Bed-Master Main Level, Split Bedroom, Formal Dining, Great Room, Double Vanity, Walk-In Closet(s), Breakfast Bar, Pantry, Laminate Counters
Heating Forced Air, Natural Gas
Cooling Central Air
Flooring Carpet, Vinyl Sheet
Fireplaces Number 1
Fireplaces Type One, Gas
Fireplace Yes
Appliance Gas Water Heater, Dishwasher, Disposal, Microwave, Oven/Range Freestanding, Refrigerator
Exterior
Garage Spaces 3.0
Fence Partial, Vinyl
Community Features Single Family
Utilities Available Sewer Connected, Cable Connected, Broadband Internet
Roof Type Composition
Street Surface Paved
Porch Covered Patio/Deck
Attached Garage true
Total Parking Spaces 3
Building
Lot Description 10000 SF - .49 AC, Garden, Irrigation Available, Chickens, Auto Sprinkler System, Drip Sprinkler System, Full Sprinkler System, Pressurized Irrigation Sprinkler System
Faces From Overland & Locust Grove: S on Locust Grove, E on Doberman
Builder Name Granite Homes
Water City Service
Level or Stories One
Structure Type Brick,Frame,Wood Siding
New Construction No
Schools
Elementary Schools Pepper Ridge
High Schools Mountain View
School District West Ada School District
Others
Tax ID R7349250020
Ownership Fee Simple,Fractional Ownership: No
Acceptable Financing Cash, Conventional, 1031 Exchange, FHA, VA Loan, HomePath
Listing Terms Cash, Conventional, 1031 Exchange, FHA, VA Loan, HomePath
Read Less

© 2025 Intermountain Multiple Listing Service, Inc. All rights reserved.
GET MORE INFORMATION



