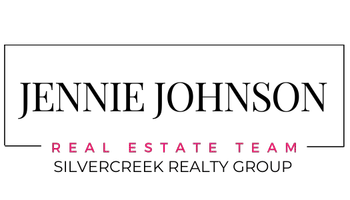For more information regarding the value of a property, please contact us for a free consultation.
22220 Aura Vista Way Caldwell, ID 83607
Want to know what your home might be worth? Contact us for a FREE valuation!

Our team is ready to help you sell your home for the highest possible price ASAP
Key Details
Property Type Single Family Home
Sub Type Single Family Residence
Listing Status Sold
Purchase Type For Sale
Square Footage 2,963 sqft
Price per Sqft $354
Subdivision Timberstone
MLS Listing ID 98940942
Sold Date 05/30/25
Bedrooms 3
HOA Fees $41/ann
HOA Y/N Yes
Abv Grd Liv Area 2,963
Year Built 2018
Annual Tax Amount $3,776
Tax Year 2024
Lot Size 0.840 Acres
Acres 0.84
Property Sub-Type Single Family Residence
Source IMLS 2
Property Description
Welcome home to this custom-built gem with spectacular views for days, perched alongside the 14th Tee of award-winning TimberStone Golf Course, and located nearby Idaho's premier wine country! No detail was overlooked in the design & construction of this dream home by the current original owners. Inside you'll find soaring 10' ceilings w/11'-12' tray features, upgraded molding & wood trim accent detail, a Kitchen/Dining Area/Great Room central hub inundated with natural light and ideal for entertaining, an expansive Bonus Den space with hidden safe room, private slider access to covered Back Patios from all Bedrooms and Great Room, and a sanctuary-like Primary Suite with heated tile & shower flooring. Step outside to a 3XL-car connected bay garage with extensive upgraded heavy duty ceiling-mounted shelving storage, multiple covered back patios, plentiful garden area, and all surrounded by a beautifully landscaped and fully auto-irrigated yard with plenty of room for further pool, shop and/or other expansion!
Location
State ID
County Canyon
Area Caldwell Sw - 1280
Direction From Ustick Rd, N on Aura Vista Way
Rooms
Other Rooms Storage Shed
Primary Bedroom Level Main
Master Bedroom Main
Main Level Bedrooms 3
Bedroom 2 Main
Bedroom 3 Main
Kitchen Main Main
Interior
Interior Features Bath-Master, Bed-Master Main Level, Guest Room, Split Bedroom, Den/Office, Great Room, Double Vanity, Central Vacuum Plumbed, Walk-In Closet(s), Pantry, Kitchen Island, Granite Counters
Heating Forced Air, Natural Gas
Cooling Central Air
Flooring Tile, Carpet
Fireplaces Type Gas
Fireplace Yes
Appliance Gas Water Heater, Tank Water Heater, Dishwasher, Disposal, Microwave, Oven/Range Built-In, Water Softener Owned, Gas Range
Exterior
Garage Spaces 3.0
Fence Partial
Community Features Single Family
Utilities Available Cable Connected, Broadband Internet
Roof Type Composition
Street Surface Paved
Accessibility Handicapped, Roll In Shower, Accessible Hallway(s)
Handicap Access Handicapped, Roll In Shower, Accessible Hallway(s)
Porch Covered Patio/Deck
Attached Garage true
Total Parking Spaces 3
Building
Lot Description 1/2 - .99 AC, Garden, Golf Course, Irrigation Available, Views, Auto Sprinkler System, Drip Sprinkler System, Full Sprinkler System, Pressurized Irrigation Sprinkler System, Irrigation Sprinkler System
Faces From Ustick Rd, N on Aura Vista Way
Foundation Crawl Space
Sewer Septic Tank
Water Community Service, Shared Well
Level or Stories One
Structure Type Concrete,Frame,Stone,Stucco
New Construction No
Schools
Elementary Schools West Canyon
High Schools Vallivue
School District Vallivue School District #139
Others
Tax ID R3654417200
Ownership Fee Simple,Fractional Ownership: No
Acceptable Financing Cash, Conventional, FHA, VA Loan
Listing Terms Cash, Conventional, FHA, VA Loan
Read Less

© 2025 Intermountain Multiple Listing Service, Inc. All rights reserved.
GET MORE INFORMATION



