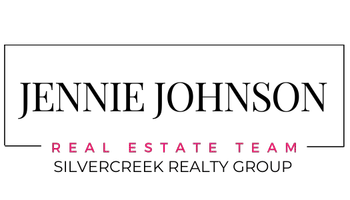For more information regarding the value of a property, please contact us for a free consultation.
1007 E Osorno Drive Kuna, ID 83634
Want to know what your home might be worth? Contact us for a FREE valuation!

Our team is ready to help you sell your home for the highest possible price ASAP
Key Details
Property Type Single Family Home
Sub Type Single Family Residence
Listing Status Sold
Purchase Type For Sale
Square Footage 2,623 sqft
Price per Sqft $282
Subdivision Patagonia
MLS Listing ID 98944069
Sold Date 05/28/25
Bedrooms 3
HOA Fees $29
HOA Y/N Yes
Abv Grd Liv Area 2,623
Year Built 2021
Annual Tax Amount $2,605
Tax Year 2024
Lot Size 8,624 Sqft
Acres 0.198
Property Sub-Type Single Family Residence
Source IMLS 2
Property Description
Extraordinary custom home offering unmatched style and gorgeous finishes on a prime parkview homesite in one of Kuna's most sought after communities. LVP flooring spans the entertaining spaces while elegant finishes enhance a thoughtfully designed floor plan that offers flexibility as well as total livability. Stunning kitchen featuring custom cabinets, high-end stainless appliances, walk-in pantry with butler station and a huge island. Impressive great room with coffered ceiling, built-in shelves and a gas fireplace. Large primary suite accented by a spa-like bath with tile walk-in shower, soaking tub, quartz counters, dual vanities and a large closet. Generous sized secondary bedrooms with an upgraded secondary bath, large laundry room with tiled wall and an office with built-in custom cabinets and desk. Upstairs hosts the bonus room with a full bath. Intentional landscape with clean lines, Jellyfish exterior lighting, 2 sheds, oversized patio and an almost 1,200 sq ft garage w/epoxy floors!
Location
State ID
County Ada
Area Kuna - 1100
Zoning City of Kuna-R-6
Direction From Meridian Rd. E. on Hubbard, N. on Magellan, E. on Rio Chico, N. on Osorno to address on Right
Rooms
Other Rooms Storage Shed
Primary Bedroom Level Main
Master Bedroom Main
Main Level Bedrooms 3
Bedroom 2 Main
Bedroom 3 Main
Kitchen Main Main
Interior
Interior Features Bath-Master, Bed-Master Main Level, Den/Office, Great Room, Double Vanity, Walk-In Closet(s), Breakfast Bar, Pantry, Kitchen Island, Quartz Counters
Heating Forced Air, Natural Gas
Cooling Central Air
Flooring Tile, Carpet
Fireplaces Number 1
Fireplaces Type One, Gas
Fireplace Yes
Appliance Gas Water Heater, Tank Water Heater, Dishwasher, Disposal, Double Oven, Microwave, Oven/Range Built-In, Water Softener Owned
Exterior
Garage Spaces 6.0
Fence Partial, Vinyl
Pool Community, In Ground
Community Features Single Family
Utilities Available Sewer Connected, Cable Connected
Roof Type Composition,Architectural Style
Street Surface Paved
Porch Covered Patio/Deck
Attached Garage true
Total Parking Spaces 6
Private Pool false
Building
Lot Description Standard Lot 6000-9999 SF, R.V. Parking, Sidewalks, Auto Sprinkler System, Full Sprinkler System, Pressurized Irrigation Sprinkler System
Faces From Meridian Rd. E. on Hubbard, N. on Magellan, E. on Rio Chico, N. on Osorno to address on Right
Foundation Crawl Space
Water City Service
Level or Stories Single w/ Upstairs Bonus Room
Structure Type Frame,Stone,HardiPlank Type
New Construction No
Schools
Elementary Schools Silver Trail
High Schools Kuna
School District Kuna School District #3
Others
Tax ID R6933181000
Ownership Fee Simple
Acceptable Financing Cash, Conventional, FHA, VA Loan
Listing Terms Cash, Conventional, FHA, VA Loan
Read Less

© 2025 Intermountain Multiple Listing Service, Inc. All rights reserved.
GET MORE INFORMATION



