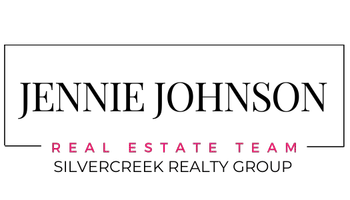For more information regarding the value of a property, please contact us for a free consultation.
1119 Francis Street Clarkston, WA 99403
Want to know what your home might be worth? Contact us for a FREE valuation!

Our team is ready to help you sell your home for the highest possible price ASAP
Key Details
Property Type Single Family Home
Sub Type Single Family Residence
Listing Status Sold
Purchase Type For Sale
Square Footage 1,588 sqft
Price per Sqft $166
Subdivision Boston
MLS Listing ID 98935562
Sold Date 05/20/25
Bedrooms 2
HOA Y/N No
Abv Grd Liv Area 1,252
Year Built 1966
Annual Tax Amount $1,989
Tax Year 2024
Lot Size 7,840 Sqft
Acres 0.18
Property Sub-Type Single Family Residence
Source IMLS 2
Property Description
This lil cottage is bigger than in looks. As you walk in you will be greeted by a bright open living room and a cozy wood stove in the family room down the hall. A large double sink bathroom with a lil vanity nook will keep you from fighting over who gets the sink first while getting ready in the morning. With the large bonus room on lower level and adjacent long storage room you will have room/space for everything. The cute country kitchen has loads of cabinet space! You will enjoy entertaining on your cute covered back porch with access also from the carport, joined by your amazing heated dream workshop. But wait, it doesnt end there... With the new triple pane windows you will have energy efficiency! You will love the huge garden and fenced off chicken coop area as well as a covered wood shed/storage off the back of the workshop and still have a nice private lush yard. This home truly has it all in the heart of clarkston.
Location
State WA
County Asotin
Area Clarkston Downtown - 2510
Direction North on 13th, left on libby st and right on francis st
Rooms
Family Room Main
Primary Bedroom Level Main
Master Bedroom Main
Main Level Bedrooms 2
Bedroom 2 Main
Living Room Main
Kitchen Main Main
Family Room Main
Interior
Interior Features Family Room, Laminate Counters
Heating Baseboard, Forced Air, Natural Gas, Wood
Cooling Central Air, Wall/Window Unit(s)
Fireplaces Number 1
Fireplaces Type One, Wood Burning Stove
Fireplace Yes
Appliance Gas Water Heater, Dishwasher, Oven/Range Freestanding, Refrigerator, Washer, Dryer
Exterior
Carport Spaces 1
Fence Wood
Community Features Single Family
Utilities Available Sewer Connected
Roof Type Composition
Attached Garage true
Total Parking Spaces 1
Building
Lot Description Standard Lot 6000-9999 SF, Chickens
Faces North on 13th, left on libby st and right on francis st
Water City Service
Level or Stories Single with Below Grade
Structure Type Frame,Wood Siding
New Construction No
Schools
Elementary Schools Highland (Clarkston)
High Schools Clarkston
School District Clarkston
Others
Tax ID 1064050080000
Ownership Fee Simple
Acceptable Financing Cash, Conventional, FHA
Listing Terms Cash, Conventional, FHA
Read Less

© 2025 Intermountain Multiple Listing Service, Inc. All rights reserved.
GET MORE INFORMATION



