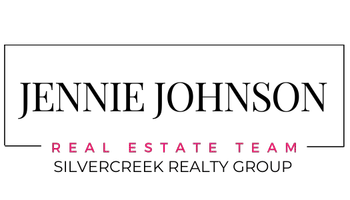For more information regarding the value of a property, please contact us for a free consultation.
2522 E Plateau Dr Boise, ID 83712
Want to know what your home might be worth? Contact us for a FREE valuation!

Our team is ready to help you sell your home for the highest possible price ASAP
Key Details
Property Type Single Family Home
Sub Type Single Family Residence
Listing Status Sold
Purchase Type For Sale
Square Footage 3,896 sqft
Price per Sqft $281
Subdivision Northridge Sub
MLS Listing ID 98937734
Sold Date 05/21/25
Bedrooms 5
HOA Y/N No
Abv Grd Liv Area 2,471
Year Built 1992
Annual Tax Amount $8,299
Tax Year 2024
Lot Size 0.340 Acres
Acres 0.34
Property Sub-Type Single Family Residence
Source IMLS 2
Property Description
Experience unparalleled, unobstructed foothill views & unbeatable pricing making this an incredible long term investment Located at the end of a cul-de-sac, it offers great privacy, only one neighbor & panoramic views through expansive windows. Just 10 minutes from downtown and St. Luke's Medical Center, this home combines convenience with tranquility. The bright kitchen with granite counters, hardwood floors, and stainless steel appliances flows into the family room and large deck. The private primary suite features an updated ensuite bath, walk-in closet, and breathtaking views. The walkout basement boasts 9-ft ceilings, oversized bedrooms, a spacious bonus room, study area, wet bar, and full bath. With plumbing for a second kitchen, it's ideal for multi-generational living. Solar panels, a three-car garage, and ample storage enhance this home's efficiency. With five bedrooms, four bathrooms, and an incredible outdoor space, this home offers multi-million-dollar views and long-term investment potential.
Location
State ID
County Ada
Area Boise Ne - 0200
Zoning City of Boise-R-18
Direction From Fort St, left on Reserve, up Shaw Mountain Rd, right on Table Rock, right on Plateau
Rooms
Family Room Main
Basement Daylight, Walk-Out Access
Primary Bedroom Level Upper
Master Bedroom Upper
Bedroom 2 Upper
Bedroom 3 Upper
Bedroom 4 Lower
Living Room Main
Dining Room Main Main
Kitchen Main Main
Family Room Main
Interior
Interior Features Bath-Master, Den/Office, Formal Dining, Family Room, Great Room, Rec/Bonus, Two Kitchens, Double Vanity, Walk-In Closet(s), Breakfast Bar, Pantry, Kitchen Island, Granite Counters
Heating Forced Air, Natural Gas, Passive Solar
Cooling Central Air
Fireplaces Number 2
Fireplaces Type Two, Gas, Insert
Fireplace Yes
Appliance Dishwasher, Disposal, Double Oven, Microwave, Oven/Range Built-In, Refrigerator
Exterior
Garage Spaces 3.0
Community Features Single Family
Utilities Available Sewer Connected, Cable Connected, Broadband Internet
Roof Type Tile
Street Surface Paved
Porch Covered Patio/Deck
Attached Garage true
Total Parking Spaces 3
Building
Lot Description 10000 SF - .49 AC, Garden, Sidewalks, Views, Cul-De-Sac, Rolling Slope, Auto Sprinkler System, Full Sprinkler System
Faces From Fort St, left on Reserve, up Shaw Mountain Rd, right on Table Rock, right on Plateau
Water City Service
Level or Stories Two Story w/ Below Grade
Structure Type Frame,Stucco
New Construction No
Schools
Elementary Schools Roosevelt
High Schools Boise
School District Boise School District #1
Others
Tax ID R1608720086
Ownership Fee Simple
Acceptable Financing Cash, Conventional
Listing Terms Cash, Conventional
Read Less

© 2025 Intermountain Multiple Listing Service, Inc. All rights reserved.
GET MORE INFORMATION



