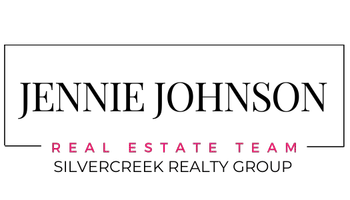For more information regarding the value of a property, please contact us for a free consultation.
6265 S Neptune Pl Boise, ID 83709
Want to know what your home might be worth? Contact us for a FREE valuation!

Our team is ready to help you sell your home for the highest possible price ASAP
Key Details
Property Type Single Family Home
Sub Type Single Family Residence
Listing Status Sold
Purchase Type For Sale
Square Footage 1,460 sqft
Price per Sqft $310
Subdivision Moon Ridge
MLS Listing ID 98935452
Sold Date 04/24/25
Bedrooms 3
HOA Fees $33/ann
HOA Y/N Yes
Abv Grd Liv Area 1,460
Originating Board IMLS 2
Year Built 2002
Annual Tax Amount $770
Tax Year 2024
Lot Size 8,276 Sqft
Acres 0.19
Property Sub-Type Single Family Residence
Property Description
This beautiful home welcomes you with large vaulted rooms full of natural light and is situated in an established, quiet, very convenient neighborhood w/parks & green spaces. 3 bedrooms, 2 baths, plus a large EXTRA ROOM/DEN. In cul-de-sac with fully landscaped front & back yards, fully fenced backyard. Kitchen includes a breakfast bar & a large pantry and leads onto a covered patio area with gas outlet for a grilling. Automatic sprinkler system uses inexpensive irrigation water. Recent Upgrades include a new 50-year roof (Jan 2021), high-end laminate flooring (Feb 2022), entire house interior & exterior professionally painted (Oct 2022), new refrigerator (April 2022), new garage door opener (Nov 2022), real wood custom blinds (Jan 2023), epoxied garage floor (March 2023), shade trees & privacy hedge (2021-2023). This home is just outside Boise city limits, so LOW PROPERTY TAXES.
Location
State ID
County Ada
Area Boise Sw-Meridian - 0550
Zoning R8
Direction Off Lake Hazel Rd between Cole Rd and Maple Grove Rd.
Rooms
Primary Bedroom Level Main
Master Bedroom Main
Main Level Bedrooms 3
Bedroom 2 Main
Bedroom 3 Main
Interior
Interior Features Bath-Master, Bed-Master Main Level, Guest Room, Den/Office, Family Room, Great Room, Rec/Bonus, Double Vanity, Walk-In Closet(s), Breakfast Bar, Pantry
Heating Forced Air, Natural Gas
Cooling Central Air
Flooring Vinyl
Fireplace No
Appliance Gas Water Heater, Tank Water Heater, Dishwasher, Disposal, Microwave, Oven/Range Freestanding, Refrigerator
Exterior
Garage Spaces 2.0
Fence Partial, Wood
Community Features Single Family
Utilities Available Sewer Connected, Cable Connected, Broadband Internet
Roof Type Composition
Street Surface Paved
Porch Covered Patio/Deck
Attached Garage true
Total Parking Spaces 2
Building
Lot Description Standard Lot 6000-9999 SF, Garden, Irrigation Available, R.V. Parking, Sidewalks, Cul-De-Sac, Auto Sprinkler System, Pressurized Irrigation Sprinkler System
Faces Off Lake Hazel Rd between Cole Rd and Maple Grove Rd.
Foundation Crawl Space
Water City Service
Level or Stories One
Structure Type Brick,Frame,Wood Siding
New Construction No
Schools
Elementary Schools Silver Sage
High Schools Mountain View
School District West Ada School District
Others
Tax ID R5793770500
Ownership Fee Simple
Acceptable Financing Cash, Conventional, FHA, VA Loan, Other
Listing Terms Cash, Conventional, FHA, VA Loan, Other
Read Less

© 2025 Intermountain Multiple Listing Service, Inc. All rights reserved.
GET MORE INFORMATION



