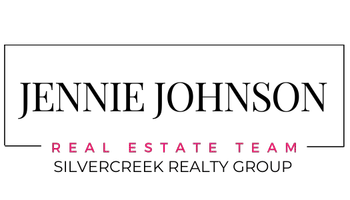For more information regarding the value of a property, please contact us for a free consultation.
629 Cloverdale Ave Nyssa, OR 97913
Want to know what your home might be worth? Contact us for a FREE valuation!

Our team is ready to help you sell your home for the highest possible price ASAP
Key Details
Property Type Single Family Home
Sub Type Single Family w/ Acreage
Listing Status Sold
Purchase Type For Sale
Square Footage 3,644 sqft
Price per Sqft $190
Subdivision 0 Not Applicable
MLS Listing ID 98907075
Sold Date 04/18/25
Bedrooms 4
HOA Y/N No
Abv Grd Liv Area 3,644
Year Built 2012
Annual Tax Amount $6,208
Tax Year 2023
Lot Size 1.680 Acres
Acres 1.68
Property Sub-Type Single Family w/ Acreage
Source IMLS 2
Property Description
Nestled southwest of Nyssa, OR, off Highway 201, awaits this 1.68-acre custom home. Enjoy gatherings w/ a spacious layout featuring a grand kitchen w/ granite countertops, commercial propane cooktop, double oven, & large island set on hardwood floors. The master suite's walk-in marble shower & dual vanities epitomize luxury. Complemented by a versatile bonus room over the garage & a dedicated home office, the property also has a 30x36 insulated shop w/ a half bath, 220 power, & a 24x30 covered RV bay. With stunning views, fire pit, hot tub, & a generous back patio, this 3644 sq ft, 4-bedroom, 2.5-bathroom home blends countryside charm & deluxe amenities. Located in a peaceful farming community Nyssa offers a weekly summer farmers market, grocery shopping, medical clinic, & dentist, w/ hospitals 15 minutes away. Enjoy local rodeos & the excellent K-12 Nyssa School District with an online option, strong athletic and music programs, and graduates attending top universities. Boise, ID is 50 miles away.
Location
State OR
County Malheur
Area Nyssa - 1650
Zoning C-A1
Direction From Nyssa, SW on Hwy 201, W on Cloverdale Ave to property
Rooms
Family Room Main
Other Rooms Shop
Primary Bedroom Level Main
Master Bedroom Main
Main Level Bedrooms 4
Bedroom 2 Main
Bedroom 3 Main
Bedroom 4 Main
Living Room Main
Kitchen Main Main
Family Room Main
Interior
Interior Features Bathroom, Loft, Sink, Bath-Master, Bed-Master Main Level, Split Bedroom, Den/Office, Family Room, Rec/Bonus, Double Vanity, Walk-In Closet(s), Pantry, Kitchen Island, Granite Counters
Heating Forced Air, Heat Pump, Propane, Ductless/Mini Split
Cooling Central Air
Flooring Concrete, Carpet, Engineered Wood Floors
Fireplaces Number 1
Fireplaces Type One
Fireplace Yes
Appliance Tankless Water Heater, Dishwasher, Microwave, Refrigerator, Water Softener Owned, Gas Range
Exterior
Garage Spaces 3.0
Community Features Single Family
Utilities Available Electricity Connected, Water Connected, Cable Connected
Roof Type Composition
Porch Covered Patio/Deck
Attached Garage true
Total Parking Spaces 3
Building
Lot Description 1 - 4.99 AC, Garden, R.V. Parking, Chickens, Auto Sprinkler System, Full Sprinkler System
Faces From Nyssa, SW on Hwy 201, W on Cloverdale Ave to property
Sewer Septic Tank
Water Well
Level or Stories Single w/ Upstairs Bonus Room
Structure Type Insulation,Frame,HardiPlank Type
New Construction No
Schools
Elementary Schools Nyssa
High Schools Nyssa
School District Nyssa School District 26
Others
Tax ID 1300
Ownership Fee Simple
Acceptable Financing Cash, Conventional, FHA, VA Loan
Listing Terms Cash, Conventional, FHA, VA Loan
Read Less

© 2025 Intermountain Multiple Listing Service, Inc. All rights reserved.
GET MORE INFORMATION



