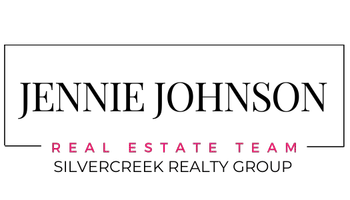For more information regarding the value of a property, please contact us for a free consultation.
6002 S Red Crest Avenue Boise, ID 83709
Want to know what your home might be worth? Contact us for a FREE valuation!

Our team is ready to help you sell your home for the highest possible price ASAP
Key Details
Property Type Single Family Home
Sub Type Single Family Residence
Listing Status Sold
Purchase Type For Sale
Square Footage 2,354 sqft
Price per Sqft $199
Subdivision Greenbriar Commons
MLS Listing ID 98936478
Sold Date 04/10/25
Bedrooms 3
HOA Fees $29
HOA Y/N Yes
Abv Grd Liv Area 2,354
Originating Board IMLS 2
Year Built 2007
Annual Tax Amount $1,297
Tax Year 2024
Lot Size 3,833 Sqft
Acres 0.088
Property Sub-Type Single Family Residence
Property Description
Meticulously updated home with an easy lock-and-leave lifestyle with the HOA taking care of your front yard! New exterior paint, newly painted kitchen cabinets and primary bathroom cabinets, new range, new HVAC system, including new furnace and air conditioner and smart thermostat, new flooring upstairs and newer flooring downstairs, epoxy garage floor, primary bedroom on main with soaker tub, double sinks and a private patio! Plumbed for central vac. Welcome guests into the gorgeous front living area with a cozy gas fireplace. You will absolutely love the upstairs office that has its own private balcony overlooking the large park across the street - this is the perfect lot and location! The airport is easy to get to and a library, shopping, and much more are around the corner! Don't let this wonderful home pass you by!
Location
State ID
County Ada
Area Boise Sw-Meridian - 0550
Direction S on Five Mile past Amity, E on Brownstone, S on Red Crest to property
Rooms
Primary Bedroom Level Main
Master Bedroom Main
Main Level Bedrooms 1
Bedroom 2 Upper
Bedroom 3 Upper
Living Room Main
Interior
Interior Features Office, Bed-Master Main Level, Den/Office, Rec/Bonus, Breakfast Bar, Pantry, Granite Counters
Heating Forced Air, Natural Gas
Cooling Central Air
Fireplaces Type Gas
Fireplace Yes
Appliance Dishwasher, Disposal, Microwave, Oven/Range Freestanding
Exterior
Garage Spaces 2.0
Fence Wood
Utilities Available Sewer Connected
Roof Type Composition
Street Surface Paved
Attached Garage true
Total Parking Spaces 2
Building
Lot Description Sm Lot 5999 SF, Irrigation Available, Sidewalks, Auto Sprinkler System, Drip Sprinkler System, Full Sprinkler System, Partial Sprinkler System, Pressurized Irrigation Sprinkler System
Faces S on Five Mile past Amity, E on Brownstone, S on Red Crest to property
Foundation Crawl Space
Water City Service
Level or Stories Two
Structure Type Frame,Stone
New Construction No
Schools
Elementary Schools Desert Sage
High Schools Mountain View
School District West Ada School District
Others
Tax ID R3271730830
Ownership Fee Simple
Read Less

© 2025 Intermountain Multiple Listing Service, Inc. All rights reserved.
GET MORE INFORMATION



