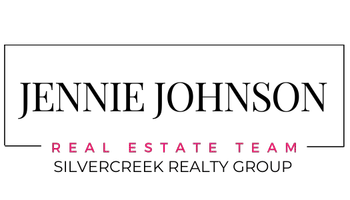For more information regarding the value of a property, please contact us for a free consultation.
521 19th Ave E Jerome, ID 83338
Want to know what your home might be worth? Contact us for a FREE valuation!

Our team is ready to help you sell your home for the highest possible price ASAP
Key Details
Property Type Single Family Home
Sub Type Single Family Residence
Listing Status Sold
Purchase Type For Sale
Square Footage 1,658 sqft
Price per Sqft $180
Subdivision Magic Meadows
MLS Listing ID 98935611
Sold Date 04/01/25
Bedrooms 4
HOA Y/N No
Abv Grd Liv Area 1,406
Year Built 1976
Annual Tax Amount $1,537
Tax Year 2024
Lot Size 10,018 Sqft
Acres 0.23
Property Sub-Type Single Family Residence
Source IMLS 2
Property Description
Central A/C, Gas Heat! Multigenerational living potential ( 252 sq ft dwelling has electric heat and window a/c unit- currently being used as a media room but could be utilized as a 5th bedroom-(great options available for this additional space). Updated 4 bedroom 1 bath. Fresh paint, neat and tidy. Charming kitchen with island, newer stainless-steel appliances. Open floorplan. Dreamy master bedroom-built in reading nook with seating bench, room for your treadmill or reading area. Huge walk-in closet! Newer laminate flooring and carpet. Updated interior doors, updated bath with beautiful tile. Stick built 8x12 shed, 6x6 garden shed, and built in raised bed gardens- Backyard with mature trees. Includes a chicken coop with chicken run. Large yard with room to roam. Home is move in ready!
Location
State ID
County Jerome
Area Jerome - 2030
Direction Turn L on N Fillmore Street. Turn L on 19th Ave E- go 300 ft.- home is on the left hand side.
Rooms
Other Rooms Storage Shed
Primary Bedroom Level Main
Master Bedroom Main
Main Level Bedrooms 4
Bedroom 2 Main
Bedroom 3 Main
Bedroom 4 Main
Living Room Main
Interior
Interior Features Bed-Master Main Level, Split Bedroom, Walk-In Closet(s), Pantry, Kitchen Island
Heating Forced Air, Natural Gas
Cooling Central Air
Fireplace No
Appliance Gas Water Heater, Tank Water Heater, Dishwasher, Disposal, Oven/Range Freestanding, Refrigerator
Exterior
Fence Full, Wood
Community Features Single Family
Utilities Available Sewer Connected, Cable Connected, Broadband Internet
Roof Type Composition
Street Surface Paved
Building
Lot Description 10000 SF - .49 AC, Dog Run, Garden, Chickens, Manual Sprinkler System, Partial Sprinkler System
Faces Turn L on N Fillmore Street. Turn L on 19th Ave E- go 300 ft.- home is on the left hand side.
Water City Service
Level or Stories One
Structure Type Frame
New Construction No
Schools
Elementary Schools Horizon Jerome
High Schools Jerome
School District Jerome School District #261
Others
Tax ID RPJ14940090040
Ownership Fee Simple
Acceptable Financing Cash, Conventional, FHA, USDA Loan, VA Loan
Listing Terms Cash, Conventional, FHA, USDA Loan, VA Loan
Read Less

© 2025 Intermountain Multiple Listing Service, Inc. All rights reserved.
GET MORE INFORMATION



