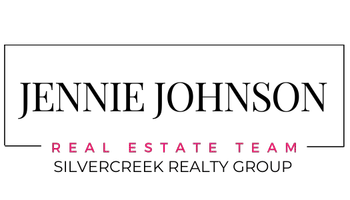For more information regarding the value of a property, please contact us for a free consultation.
630 22nd Avenue Lewiston, ID 83501
Want to know what your home might be worth? Contact us for a FREE valuation!

Our team is ready to help you sell your home for the highest possible price ASAP
Key Details
Property Type Single Family Home
Sub Type Single Family Residence
Listing Status Sold
Purchase Type For Sale
Square Footage 2,467 sqft
Price per Sqft $178
Subdivision Southwest Addition
MLS Listing ID 98935474
Sold Date 03/31/25
Bedrooms 4
HOA Y/N No
Abv Grd Liv Area 1,267
Year Built 1964
Annual Tax Amount $3,194
Tax Year 2024
Lot Size 0.280 Acres
Acres 0.28
Property Sub-Type Single Family Residence
Source IMLS 2
Property Description
Nestled on a beautiful oversized lot this 4-bedroom, 3-bathroom home offers over 2,400 sq. ft. of comfortable living space. Recently updated with modern finishes and engineered hardwood flooring throughout the main living areas. At the heart of the home is the remodeled kitchen, designed for both functionality and style. Featuring beautiful granite countertops, custom wood cabinetry, sleek black stainless steel appliances, and ample storage, this space is perfect for cooking and entertaining. The spacious fenced in backyard is ideal for both relaxation and entertaining. A newly built, low-maintenance composite deck provides additional living space in the warmer months to host all your gatherings, while mature shade trees and a charming treehouse create a peaceful retreat for everyone. A recently added storage shed offers extra space for tools and equipment, and with plenty of room to play, unwind, or even add a large shop, this backyard is as functional as it is full of possibilities!
Location
State ID
County Nez Perce
Area Lewiston - 2135
Direction GPS is accurate
Rooms
Family Room Lower
Other Rooms Storage Shed
Primary Bedroom Level Upper
Master Bedroom Upper
Bedroom 2 Upper
Bedroom 3 Upper
Bedroom 4 Lower
Living Room Upper
Kitchen Upper Upper
Family Room Lower
Interior
Interior Features Bath-Master, Guest Room, Family Room, Rec/Bonus, Breakfast Bar, Pantry, Granite Counters
Heating Forced Air, Natural Gas
Cooling Central Air
Flooring Tile, Carpet
Fireplaces Type Gas, Insert
Fireplace Yes
Appliance Gas Water Heater, Dishwasher, Disposal, Microwave, Oven/Range Freestanding, Refrigerator
Exterior
Garage Spaces 2.0
Fence Full, Vinyl, Wood
Community Features Single Family
Utilities Available Sewer Connected, Cable Connected
Roof Type Composition
Attached Garage true
Total Parking Spaces 2
Building
Lot Description 10000 SF - .49 AC, Auto Sprinkler System
Faces GPS is accurate
Water City Service
Level or Stories Split Entry
Structure Type Brick,Frame,HardiPlank Type
New Construction No
Schools
Elementary Schools Mcsorley
High Schools Lewiston
School District Lewiston Independent School District #1
Others
Tax ID RPL14800010030
Ownership Fee Simple
Acceptable Financing Cash, Conventional, 1031 Exchange, FHA, VA Loan, HomePath
Listing Terms Cash, Conventional, 1031 Exchange, FHA, VA Loan, HomePath
Read Less

© 2025 Intermountain Multiple Listing Service, Inc. All rights reserved.
GET MORE INFORMATION



