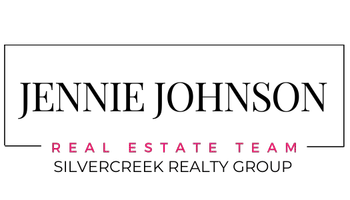For more information regarding the value of a property, please contact us for a free consultation.
601 5th Ave Deary, ID 83823
Want to know what your home might be worth? Contact us for a FREE valuation!

Our team is ready to help you sell your home for the highest possible price ASAP
Key Details
Property Type Single Family Home
Sub Type Single Family Residence
Listing Status Sold
Purchase Type For Sale
Square Footage 1,892 sqft
Price per Sqft $205
Subdivision 0 Not Applicable
MLS Listing ID 98931237
Sold Date 03/07/25
Bedrooms 3
HOA Y/N No
Abv Grd Liv Area 1,892
Year Built 1983
Annual Tax Amount $2,229
Tax Year 2023
Lot Size 0.354 Acres
Acres 0.354
Property Sub-Type Single Family Residence
Source IMLS 2
Property Description
Welcome to this charming two-story home, built in 1983 and nestled on a spacious .354-acre corner lot in the heart of Deary, Idaho. This delightful little town provides a serene backdrop, combining small-town charm with convenient access to outdoor activities. As you enter, you'll find a welcoming large family room that invites plenty of natural light complemented by an updated kitchen boasting modern countertops,laminate hardwood flooring, complete w/ a gas range for your cooking needs.Enjoy the convenience of an updated hot water heater & recently upgraded dishwasher.2 bedrooms, bath & cozy living room provide comfortable living for family or guests. This lovely home features a master bed & bath upstairs offering a private retreat w/ room for office.This home is equipped w/ natural gas heating, hot tub room (currently drained). Step outside to discover a large fenced backyard, garden area, spacious front yard,detached 1 car garage.Schedule your showing today and envision the memories you will create here!
Location
State ID
County Latah
Area Latah County - 2075
Direction From Orofino take US-12 W 22.8 mi, Take 220 Rd S to State Hwy 3 N for 7 mi, Turn R onto State Hwy 3 N for 18.8 mi, Continue on Wyoming St Drive to 5th Ave .2 mi.
Rooms
Family Room Main
Primary Bedroom Level Upper
Master Bedroom Upper
Main Level Bedrooms 2
Bedroom 2 Main
Bedroom 3 Main
Living Room Main
Kitchen Main Main
Family Room Main
Interior
Interior Features Bath-Master, Guest Room, Den/Office, Family Room, Double Vanity, Pantry, Laminate Counters
Heating Baseboard, Natural Gas
Flooring Carpet, Laminate
Fireplaces Type Gas
Fireplace Yes
Appliance Electric Water Heater, Tank Water Heater, Dishwasher, Microwave, Oven/Range Freestanding, Refrigerator, Washer, Dryer, Gas Range
Exterior
Garage Spaces 1.0
Fence Partial, Metal
Community Features Single Family
Utilities Available Sewer Connected, Cable Connected, Broadband Internet
Roof Type Metal
Street Surface Paved
Porch Covered Patio/Deck
Attached Garage false
Total Parking Spaces 1
Building
Lot Description 10000 SF - .49 AC, Corner Lot
Faces From Orofino take US-12 W 22.8 mi, Take 220 Rd S to State Hwy 3 N for 7 mi, Turn R onto State Hwy 3 N for 18.8 mi, Continue on Wyoming St Drive to 5th Ave .2 mi.
Foundation Crawl Space
Water City Service
Level or Stories Two
Structure Type Vinyl Siding
New Construction No
Schools
Elementary Schools Deary
High Schools Deary Jr/Sr High
School District Whitepine Joint School District #288
Others
Tax ID RP D12800020040 A
Ownership Fee Simple
Acceptable Financing Cash, Conventional, FHA, VA Loan
Listing Terms Cash, Conventional, FHA, VA Loan
Read Less

© 2025 Intermountain Multiple Listing Service, Inc. All rights reserved.
GET MORE INFORMATION



