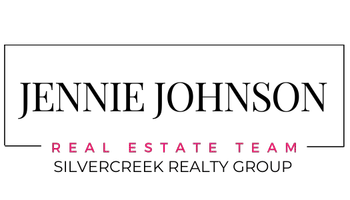For more information regarding the value of a property, please contact us for a free consultation.
16916 N Middlefield Way Nampa, ID 83687
Want to know what your home might be worth? Contact us for a FREE valuation!

Our team is ready to help you sell your home for the highest possible price ASAP
Key Details
Property Type Single Family Home
Sub Type Single Family Residence
Listing Status Sold
Purchase Type For Sale
Square Footage 1,897 sqft
Price per Sqft $237
Subdivision Brookdale Estates
MLS Listing ID 98934183
Sold Date 03/06/25
Bedrooms 3
HOA Fees $24/ann
HOA Y/N Yes
Abv Grd Liv Area 1,897
Year Built 2020
Annual Tax Amount $3,313
Tax Year 2024
Lot Size 8,712 Sqft
Acres 0.2
Property Sub-Type Single Family Residence
Source IMLS 2
Property Description
Floor plan is Capri with Bonus. Great home with a very functional layout! Having the master suite on the main level is perfect for easy living, especially with the walk-in closet and shower. Dual sinks are definitely a nice touch for added convenience. The kitchen setup with an island, breakfast bar, smooth top oven range, and built-in microwave is both stylish and practical. The corner pantry would help keep everything organized, making meal prep easier. The bonus room above the garage gives you plenty of extra space—whether it's used as an office, playroom, or extra bedroom. The large, east-facing lot is a great feature too, providing plenty of sunlight in the morning and shade in the afternoon. And with a fully fenced yard, auto sprinklers, and pressurized irrigation, you'll have a low-maintenance and beautiful outdoor space.
Location
State ID
County Canyon
Area Nampa Ne (87) - 1250
Direction N on ID Center Blvd, W on Birch, R on Clover Valley Way, R on Fairmont, L on Middlefield
Rooms
Primary Bedroom Level Main
Master Bedroom Main
Main Level Bedrooms 3
Bedroom 2 Main
Bedroom 3 Main
Living Room Main
Kitchen Main Main
Interior
Interior Features Bath-Master, Bed-Master Main Level, Split Bedroom, Rec/Bonus, Double Vanity, Walk-In Closet(s), Breakfast Bar, Pantry, Kitchen Island, Laminate Counters
Heating Forced Air, Natural Gas
Cooling Central Air
Flooring Carpet
Fireplace No
Appliance Dishwasher, Disposal, Microwave
Exterior
Garage Spaces 3.0
Fence Full, Vinyl, Wood
Community Features Single Family
Utilities Available Sewer Connected, Cable Connected, Broadband Internet
Roof Type Composition
Street Surface Paved
Attached Garage true
Total Parking Spaces 3
Building
Lot Description Standard Lot 6000-9999 SF, Garden, Auto Sprinkler System, Full Sprinkler System, Pressurized Irrigation Sprinkler System, Irrigation Sprinkler System
Faces N on ID Center Blvd, W on Birch, R on Clover Valley Way, R on Fairmont, L on Middlefield
Foundation Crawl Space
Builder Name CBH Homes
Water City Service
Level or Stories Single w/ Upstairs Bonus Room
Structure Type Frame,Stone,Stucco,HardiPlank Type
New Construction No
Schools
Elementary Schools Birch
High Schools Ridgevue
School District Vallivue School District #139
Others
Tax ID R3107833700
Ownership Fee Simple
Acceptable Financing Cash, Conventional, FHA, VA Loan
Listing Terms Cash, Conventional, FHA, VA Loan
Read Less

© 2025 Intermountain Multiple Listing Service, Inc. All rights reserved.
GET MORE INFORMATION



