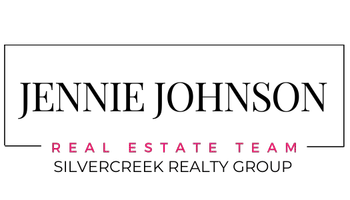For more information regarding the value of a property, please contact us for a free consultation.
2938 W Santa Clara Meridian, ID 83642-4267
Want to know what your home might be worth? Contact us for a FREE valuation!

Our team is ready to help you sell your home for the highest possible price ASAP
Key Details
Property Type Single Family Home
Sub Type Single Family Residence
Listing Status Sold
Purchase Type For Sale
Square Footage 1,408 sqft
Price per Sqft $304
Subdivision Haven Cove
MLS Listing ID 98934289
Sold Date 02/24/25
Bedrooms 3
HOA Fees $8/ann
HOA Y/N Yes
Abv Grd Liv Area 1,408
Year Built 1996
Annual Tax Amount $1,225
Tax Year 2023
Lot Size 8,276 Sqft
Acres 0.19
Property Sub-Type Single Family Residence
Source IMLS 2
Property Description
You're looking at your 2025 completely remodeled corner lot Meridian home in one of the most well known established neighborhoods. 3BR 2BA split bedroom living & SUPER Low $100 year HOA dues. Upon entry you won't miss the abundance of natural light from the picture window to the vaulted ceiling and its sky lighting. Five yr. old water heater/furnace and A/C not to mention the complete re-piping throughout in 2022. New SCP flooring and paint throughout including trim. Kitchen remodel includes new farm sink, refurb cabinets, tile backsplash & garbage disposal. Master bathroom remodel includes quartz countertop, extra LRG dual shower w/seating, new toilette along w/new lighting/fixtures. And the list goes on.. Covered & freshly painted front and back porches and shed with skylights, insulated garage door, multiple built in cubbies in garage w man-door, complete/full pressurized irrigation with drip system, new hard landscape, Air Duct system, windows and exterior have been professionally cleaned and power washed
Location
State ID
County Ada
Area Meridian Nw - 1030
Zoning R-4
Direction From I-84 Exit 42 N on Ten Mile Rd., R on W. Forecast St., L on Clara Ave., R on W. Santa Clara, House on immediate left See Sign
Rooms
Family Room Main
Other Rooms Storage Shed
Primary Bedroom Level Main
Master Bedroom Main
Main Level Bedrooms 3
Bedroom 2 Main
Bedroom 3 Main
Kitchen Main Main
Family Room Main
Interior
Interior Features Bath-Master, Bed-Master Main Level, Split Bedroom, Family Room, Walk-In Closet(s), Pantry, Laminate Counters
Heating Forced Air, Natural Gas
Cooling Central Air
Fireplace No
Window Features Skylight(s)
Appliance Gas Water Heater, Dishwasher, Disposal, Microwave, Oven/Range Freestanding, Gas Oven, Gas Range
Exterior
Garage Spaces 2.0
Fence Full, Wood
Community Features Single Family
Utilities Available Sewer Connected, Broadband Internet
Roof Type Composition
Street Surface Paved
Porch Covered Patio/Deck
Attached Garage true
Total Parking Spaces 2
Building
Lot Description Standard Lot 6000-9999 SF, Bus on City Route, Dog Run, Garden, Irrigation Available, Sidewalks, Corner Lot, Auto Sprinkler System, Drip Sprinkler System, Full Sprinkler System, Irrigation Sprinkler System, Pressurized Irrigation Sprinkler System
Faces From I-84 Exit 42 N on Ten Mile Rd., R on W. Forecast St., L on Clara Ave., R on W. Santa Clara, House on immediate left See Sign
Foundation Crawl Space
Water City Service
Level or Stories One
Structure Type Brick,Frame,HardiPlank Type
New Construction No
Schools
Elementary Schools Chaparral
High Schools Meridian
School District West Ada School District
Others
Tax ID R3508280210
Ownership Fee Simple,Fractional Ownership: No
Acceptable Financing Cash, Consider All, Conventional, 1031 Exchange, FHA, Private Financing Available, VA Loan, HomePath
Listing Terms Cash, Consider All, Conventional, 1031 Exchange, FHA, Private Financing Available, VA Loan, HomePath
Read Less

© 2025 Intermountain Multiple Listing Service, Inc. All rights reserved.
GET MORE INFORMATION



