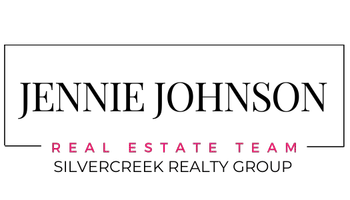For more information regarding the value of a property, please contact us for a free consultation.
4077 W Leland Way Boise, ID 83709
Want to know what your home might be worth? Contact us for a FREE valuation!

Our team is ready to help you sell your home for the highest possible price ASAP
Key Details
Property Type Single Family Home
Sub Type Single Family w/ Acreage
Listing Status Sold
Purchase Type For Sale
Square Footage 3,380 sqft
Price per Sqft $310
Subdivision Five Mile Estat
MLS Listing ID 98936405
Sold Date 02/19/25
Bedrooms 4
HOA Y/N No
Abv Grd Liv Area 1,980
Originating Board IMLS 2
Year Built 1974
Annual Tax Amount $3,588
Tax Year 2023
Lot Size 1.068 Acres
Acres 1.068
Property Sub-Type Single Family w/ Acreage
Property Description
Take a completely renovated home, add in a 1+ acre lot with mature landscaping, mix in a 3,500+ square foot shop, sprinkle with a full renovation from top to bottom, and you end with this one of a kind property! The fully insulated oversized shop is capable of accommodating up to 16 cars and RVs. Offering endless possibilities with options for a home business, equipment storage, etc. Don't miss the potential ADU space upstairs. As you step inside the home you are greeted with a spacious & inviting open floor plan flooded with natural light. The kitchen is appointed w/ quartz counters, custom cabinets & full stainless steel package. The spacious primary suite offers a bathroom with luxurious comforts complete with freestanding soaker tub & full tile surround shower + walk-in closet. The expansive lower level family room provides ample space, complete w/ a separate entrance to offer multigenerational options. Two generously sized bedrooms, a Pinterest worthy laundry room, & full bath complete this lower level.
Location
State ID
County Ada
Area Boise South - 0500
Zoning R1
Direction From I84, West on Overland, South on Five Mile, East on Leland to home.
Rooms
Family Room Lower
Other Rooms Shop, Sep. Detached Dwelling
Basement Daylight, Walk-Out Access
Primary Bedroom Level Main
Master Bedroom Main
Main Level Bedrooms 2
Bedroom 2 Main
Bedroom 3 Lower
Bedroom 4 Lower
Living Room Main
Dining Room Main Main
Kitchen Main Main
Family Room Lower
Interior
Interior Features Bathroom, Loft, Sink, Workbench, Bath-Master, Bed-Master Main Level, Guest Room, Den/Office, Family Room, Great Room, Dual Vanities, Walk-In Closet(s), Breakfast Bar, Pantry, Kitchen Island, Quartz Counters
Heating Heated, Forced Air, Natural Gas, Wood, Ductless/Mini Split
Cooling Central Air
Flooring Concrete, Tile, Carpet
Fireplaces Number 1
Fireplaces Type One, Wood Burning Stove
Fireplace Yes
Appliance Water Heater, Gas Water Heater, Tank Water Heater, Dishwasher, Disposal, Microwave, Oven/Range Freestanding, Refrigerator, Gas Range
Exterior
Garage Spaces 18.0
Fence Full, Wire
Community Features Single Family
Utilities Available Sewer Connected, Electricity Connected, Water Connected
Roof Type Composition
Street Surface Paved
Attached Garage true
Total Parking Spaces 18
Building
Lot Description 1 - 4.99 AC, Garden, Irrigation Available, R.V. Parking, Chickens, Full Sprinkler System, Irrigation Sprinkler System, Manual Sprinkler System
Faces From I84, West on Overland, South on Five Mile, East on Leland to home.
Foundation Slab
Water Well
Level or Stories Single with Below Grade
Structure Type Insulation,Brick
New Construction No
Schools
Elementary Schools Amity
High Schools Borah
School District Boise School District #1
Others
Tax ID R2847000070
Ownership Fee Simple
Acceptable Financing Cash, Conventional
Green/Energy Cert HERS Index Score
Listing Terms Cash, Conventional
Read Less

© 2025 Intermountain Multiple Listing Service, Inc. All rights reserved.
GET MORE INFORMATION



