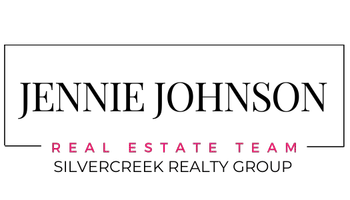For more information regarding the value of a property, please contact us for a free consultation.
5941 Cavendish Highway Lenore, ID 83541
Want to know what your home might be worth? Contact us for a FREE valuation!

Our team is ready to help you sell your home for the highest possible price ASAP
Key Details
Property Type Single Family Home
Sub Type Single Family w/ Acreage
Listing Status Sold
Purchase Type For Sale
Square Footage 1,967 sqft
Price per Sqft $202
Subdivision 0 Not Applicable
MLS Listing ID 98928541
Sold Date 12/18/24
Style Patio Home
Bedrooms 2
HOA Y/N No
Abv Grd Liv Area 1,421
Year Built 1952
Annual Tax Amount $2,339
Tax Year 2023
Lot Size 1.770 Acres
Acres 1.77
Property Sub-Type Single Family w/ Acreage
Source IMLS 2
Property Description
Discover this charming 2 bed, 1.5 bath home on 1.77 acres, just 10 minutes from Orofino on a paved road. This home features a cabin feel with alder cabinets, tongue and groove pine ceilings & rustic log accents throughout. Enjoy cozy evenings by the wood stove, while oversized windows flood the spacious kitchen & family room with natural light. An unfinished walkout basement with half bath, offers the potential for expansion. Outside, you'll find a 25x45 four-bay machine shed, a separate detached garage, woodshed and multiple storage buildings, providing ample space for your projects and outdoor activities. With mature fruit trees, plenty of room for animals or growing your own garden, experience country living at its finest!
Location
State ID
County Clearwater
Area Clearwater County - 2095
Zoning IDZnCnty:RR
Direction West on Riverside to Cavendish Hwy approx. 7miles on Left
Rooms
Family Room Main
Other Rooms Barn(s), Storage Shed
Basement Daylight, Walk-Out Access
Primary Bedroom Level Main
Master Bedroom Main
Main Level Bedrooms 2
Bedroom 2 Main
Living Room Main
Kitchen Main Main
Family Room Main
Interior
Interior Features Family Room, Breakfast Bar, Laminate Counters
Heating Forced Air, Oil, Wood
Flooring Tile, Laminate
Fireplaces Type Wood Burning Stove
Fireplace Yes
Appliance Electric Water Heater, Dishwasher, Oven/Range Freestanding, Refrigerator
Exterior
Garage Spaces 2.0
Fence Fence/Livestock, Wire
Community Features Single Family
Roof Type Metal
Street Surface Paved
Attached Garage false
Total Parking Spaces 2
Building
Lot Description 1 - 4.99 AC, Garden, Horses, Chickens, Rolling Slope, Winter Access
Faces West on Riverside to Cavendish Hwy approx. 7miles on Left
Foundation Slab
Sewer Septic Tank
Water Well
Level or Stories Single with Below Grade
Structure Type Concrete,Frame,Wood Siding
New Construction No
Schools
Elementary Schools Orofino Elementary
High Schools Orofino High School
School District Joint School District #171 (Orofino)
Others
Tax ID RP37N01E312420A
Ownership Fee Simple
Acceptable Financing Cash, Conventional
Listing Terms Cash, Conventional
Read Less

© 2025 Intermountain Multiple Listing Service, Inc. All rights reserved.
GET MORE INFORMATION



