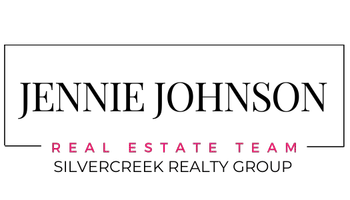For more information regarding the value of a property, please contact us for a free consultation.
364 SW 9th Ave Ontario, OR 97914
Want to know what your home might be worth? Contact us for a FREE valuation!

Our team is ready to help you sell your home for the highest possible price ASAP
Key Details
Property Type Single Family Home
Sub Type Single Family Residence
Listing Status Sold
Purchase Type For Sale
Square Footage 1,098 sqft
Price per Sqft $232
Subdivision 0 Not Applicable
MLS Listing ID 98907816
Sold Date 08/09/24
Bedrooms 3
HOA Y/N No
Abv Grd Liv Area 810
Originating Board IMLS 2
Year Built 1936
Annual Tax Amount $1,009
Tax Year 2023
Lot Size 3,920 Sqft
Acres 0.09
Property Sub-Type Single Family Residence
Property Description
This beautifully updated home is move-in ready! Many updates throughout including fresh paint inside and out, gorgeous laminate flooring, updated kitchen with beautiful backsplash, brand new water lines, brand new windows, lovely new front door, new carpet in basement bedroom, new door and window trim inside and out, new ductless heating and cooling unit and much more. Stainless steel fridge, dishwasher, and range to be included. Half bathroom along with a bedroom downstairs with its own entrance. New sod and sprinkler system, front and back. Carport has potential to be converted to a garage. Basement bedroom does not meet ingress/egress. Agent owned.
Location
State OR
County Malheur
Area Ontario - 1600
Zoning O-RS
Direction From SW 4th Ave, S on SW 4th St, E on SW 9th Ave
Rooms
Primary Bedroom Level Main
Master Bedroom Main
Main Level Bedrooms 2
Bedroom 2 Main
Bedroom 3 Lower
Living Room Main
Kitchen Main Main
Interior
Interior Features Bed-Master Main Level, Laminate Counters
Heating Electric, Wall Furnace, Ductless/Mini Split
Cooling Ductless/Mini Split
Flooring Carpet, Vinyl
Fireplace No
Appliance Electric Water Heater, Dishwasher, Oven/Range Freestanding, Refrigerator
Exterior
Carport Spaces 1
Fence Metal
Community Features Single Family
Utilities Available Sewer Connected
Roof Type Metal
Street Surface Paved
Attached Garage false
Total Parking Spaces 1
Building
Lot Description Sm Lot 5999 SF, Garden, Sidewalks
Faces From SW 4th Ave, S on SW 4th St, E on SW 9th Ave
Water City Service
Level or Stories Single with Below Grade
Structure Type Frame,HardiPlank Type,Wood Siding
New Construction No
Schools
Elementary Schools Alameda
High Schools Ontario
School District Ontario School District 8C
Others
Tax ID 18S4709AD 4600
Ownership Fee Simple
Acceptable Financing Cash, Conventional, FHA, USDA Loan, VA Loan
Listing Terms Cash, Conventional, FHA, USDA Loan, VA Loan
Read Less

© 2025 Intermountain Multiple Listing Service, Inc. All rights reserved.
GET MORE INFORMATION



