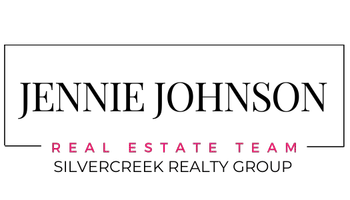For more information regarding the value of a property, please contact us for a free consultation.
3407 E Gisborne St. Meridian, ID 83642
Want to know what your home might be worth? Contact us for a FREE valuation!

Our team is ready to help you sell your home for the highest possible price ASAP
Key Details
Property Type Single Family Home
Sub Type Single Family Residence
Listing Status Sold
Purchase Type For Sale
Square Footage 2,531 sqft
Price per Sqft $276
Subdivision Century Farm
MLS Listing ID 98898893
Sold Date 03/18/24
Bedrooms 5
HOA Fees $54/ann
HOA Y/N Yes
Abv Grd Liv Area 2,531
Originating Board IMLS 2
Year Built 2019
Annual Tax Amount $2,409
Tax Year 2023
Lot Size 7,579 Sqft
Acres 0.174
Property Sub-Type Single Family Residence
Property Description
Welcome to this stunning 2-story home built in 2019, offering a perfect blend of modern design and functionality. With a spacious 2,531 sq ft floor plan, this home boasts 5 bedrooms, including a versatile office. Step inside and experience the seamless flow of the open-concept living spaces, creating a warm and inviting atmosphere. The well-appointed kitchen features contemporary finishes, stainless steel appliances, and ample counter space, a chef's delight. The master suite provides a peaceful retreat with its generous size and ensuite bathroom. 4 additional bedrooms ensure space for family and guests, while the office offers a dedicated workspace for remote professionals. Entertain in style in the bonus room, ideal for a media rm, (5th bedroom), playroom, or home gym- the possibilities are endless. The home's architectural details create a canvas for your personal style. Outside, the landscaped yard offers a private oasis perfect for relaxing.
Location
State ID
County Ada
Area Boise Sw-Meridian - 0550
Zoning City of Meridian-R-8
Direction Eagle/Taconic, S/Palatino Way
Rooms
Family Room Main
Other Rooms Storage Shed
Primary Bedroom Level Upper
Master Bedroom Upper
Bedroom 2 Upper
Bedroom 3 Upper
Bedroom 4 Upper
Dining Room Main Main
Kitchen Main Main
Family Room Main
Interior
Interior Features Bath-Master, Den/Office, Great Room, Rec/Bonus, Dual Vanities, Central Vacuum Plumbed, Walk-In Closet(s), Breakfast Bar, Pantry, Kitchen Island, Quartz Counters
Heating Forced Air, Natural Gas
Cooling Central Air
Fireplaces Number 1
Fireplaces Type One, Gas
Fireplace Yes
Appliance Gas Water Heater, ENERGY STAR Qualified Water Heater, Dishwasher, Disposal, Microwave, Oven/Range Built-In
Exterior
Garage Spaces 3.0
Pool Community, In Ground, Pool
Community Features Single Family
Utilities Available Sewer Connected, Cable Connected
Roof Type Composition,Architectural Style
Street Surface Paved
Porch Covered Patio/Deck
Attached Garage true
Total Parking Spaces 3
Private Pool false
Building
Lot Description Standard Lot 6000-9999 SF, Garden, Sidewalks, Auto Sprinkler System, Drip Sprinkler System, Full Sprinkler System, Pressurized Irrigation Sprinkler System
Faces Eagle/Taconic, S/Palatino Way
Builder Name Brighton Homes
Water City Service
Level or Stories Two
Structure Type Stone,HardiPlank Type
New Construction No
Schools
Elementary Schools Hillsdale
High Schools Mountain View
School District West Ada School District
Others
Tax ID R3636221180
Ownership Fee Simple,Fractional Ownership: No
Acceptable Financing Cash, Consider All, Conventional, FHA, VA Loan
Green/Energy Cert HERS Index Score, ENERGY STAR Certified Homes
Listing Terms Cash, Consider All, Conventional, FHA, VA Loan
Read Less

© 2025 Intermountain Multiple Listing Service, Inc. All rights reserved.
GET MORE INFORMATION



