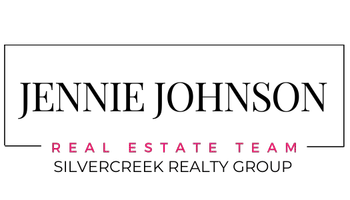For more information regarding the value of a property, please contact us for a free consultation.
825 SW 12th St Ontario, OR 97914
Want to know what your home might be worth? Contact us for a FREE valuation!

Our team is ready to help you sell your home for the highest possible price ASAP
Key Details
Property Type Single Family Home
Sub Type Single Family Residence
Listing Status Sold
Purchase Type For Sale
Square Footage 2,660 sqft
Price per Sqft $150
Subdivision 0 Not Applicable
MLS Listing ID 98879860
Sold Date 12/08/23
Bedrooms 5
HOA Y/N No
Abv Grd Liv Area 1,511
Year Built 1977
Annual Tax Amount $2,838
Tax Year 2022
Lot Size 10,018 Sqft
Acres 0.23
Property Sub-Type Single Family Residence
Source IMLS 2
Property Description
$50,000 PRICE REDUCTION!!! You will love coming home to this place. Home was completely renovated in 2020 with new roof, new exterior/interior paint, new HVAC & HWH, new windows, new flooring throughout, plus new kitchen and bathrooms with granite and tile. This is a total must see with so much character throughout. The inviting covered back deck is the latest addition. If you enjoy entertaining or just hanging out in the perfect place to call home this is it! Downstairs adds a family room, 3 more bedrooms, a bathroom and exterior door to the back yard/deck area. The pride of ownership in this established neighborhood is to be appreciated.
Location
State OR
County Malheur
Area Ontario - 1600
Direction From SW 4th Ave, South on SW 12th St to property
Rooms
Primary Bedroom Level Main
Master Bedroom Main
Main Level Bedrooms 2
Bedroom 2 Main
Bedroom 3 Lower
Bedroom 4 Lower
Interior
Interior Features Bed-Master Main Level, Walk-In Closet(s), Breakfast Bar, Pantry, Granite Counters
Heating Forced Air, Natural Gas
Cooling Central Air
Flooring Tile, Carpet
Fireplaces Number 1
Fireplaces Type One
Fireplace Yes
Appliance Gas Water Heater, Dishwasher, Disposal, Microwave, Oven/Range Freestanding, Refrigerator, Washer, Dryer
Exterior
Garage Spaces 2.0
Fence Full, Wood
Community Features Single Family
Utilities Available Sewer Connected
Roof Type Composition
Street Surface Paved
Porch Covered Patio/Deck
Attached Garage true
Total Parking Spaces 2
Building
Lot Description 10000 SF - .49 AC, Corner Lot, Auto Sprinkler System
Faces From SW 4th Ave, South on SW 12th St to property
Water City Service
Level or Stories Single with Below Grade
Structure Type Frame
New Construction No
Schools
Elementary Schools May Roberts
High Schools Ontario
School District Ontario School District 8C
Others
Tax ID Map #18479BC Tax Lot #100
Ownership Fee Simple
Acceptable Financing Cash, Conventional, FHA, VA Loan
Listing Terms Cash, Conventional, FHA, VA Loan
Read Less

© 2025 Intermountain Multiple Listing Service, Inc. All rights reserved.
GET MORE INFORMATION



