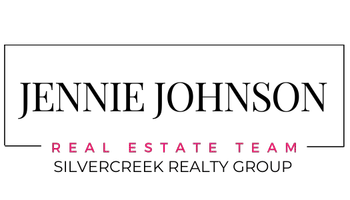For more information regarding the value of a property, please contact us for a free consultation.
2201 E Mackay Ct Meridian, ID 83642
Want to know what your home might be worth? Contact us for a FREE valuation!

Our team is ready to help you sell your home for the highest possible price ASAP
Key Details
Property Type Single Family Home
Sub Type Single Family Residence
Listing Status Sold
Purchase Type For Sale
Square Footage 1,762 sqft
Price per Sqft $280
Subdivision Sherbrooke Holl
MLS Listing ID 98884456
Sold Date 09/26/23
Bedrooms 3
HOA Fees $19/ann
HOA Y/N Yes
Abv Grd Liv Area 1,762
Originating Board IMLS 2
Year Built 2000
Annual Tax Amount $2,057
Tax Year 2022
Lot Size 9,583 Sqft
Acres 0.22
Property Sub-Type Single Family Residence
Property Description
Welcome home to this single level gem in the heart of South Meridian. Close to freeway access and The Village, but tucked away on a private dead end street at the edge of a cul-de-sac. This wonderful home features a split bedroom design, spacious office and large living room with real wood burning fireplace to cozy up to. Beautiful teak hardwood flooring carries from the living room into the primary bedroom (which features a walk in closet as well). Move right in without having to do anything, as the kitchen and spare bath have had some updating in recent years. Relax in the large private backyard oasis with plenty of shade in the day and a fire pit seating area to keep you warm at night (make sure to stock up on marshmallows). Don't worry about room for all your things. Besides the 3 car garage there is a 12x16 shed with power and an 8x12 insulated and finished "she" shed also with power that can be used for storage, an office, a hobby/crating room, etc. You just don't find a setup like this everyday.
Location
State ID
County Ada
Area Meridian Se - 1000
Zoning City of Meridian R-4
Direction S on Eagle, W on Victory, N on Gold Bar, E on Mackay Ct, Home is on the right
Rooms
Other Rooms Storage Shed
Primary Bedroom Level Main
Master Bedroom Main
Main Level Bedrooms 3
Bedroom 2 Main
Bedroom 3 Main
Living Room Main
Kitchen Main Main
Interior
Interior Features Bath-Master, Bed-Master Main Level, Split Bedroom, Den/Office, Dual Vanities, Walk-In Closet(s), Breakfast Bar, Pantry, Laminate Counters
Heating Forced Air, Natural Gas
Cooling Central Air
Flooring Hardwood, Tile, Carpet, Laminate
Fireplaces Number 1
Fireplaces Type One
Fireplace Yes
Appliance Gas Water Heater, Tankless Water Heater, Dishwasher, Disposal, Microwave, Oven/Range Freestanding, Water Softener Owned
Exterior
Garage Spaces 3.0
Fence Full, Wood
Community Features Single Family
Utilities Available Sewer Connected, Cable Connected, Broadband Internet
Street Surface Paved
Porch Covered Patio/Deck
Attached Garage true
Total Parking Spaces 3
Building
Lot Description Standard Lot 6000-9999 SF, Sidewalks, Cul-De-Sac, Auto Sprinkler System, Full Sprinkler System, Pressurized Irrigation Sprinkler System
Faces S on Eagle, W on Victory, N on Gold Bar, E on Mackay Ct, Home is on the right
Foundation Crawl Space
Water City Service
Level or Stories One
Structure Type Frame, Wood Siding
New Construction No
Schools
Elementary Schools Pepper Ridge
High Schools Mountain View
School District West Ada School District
Others
Tax ID R7851180450
Ownership Fee Simple,Fractional Ownership: No
Acceptable Financing Cash, Conventional, FHA, VA Loan
Listing Terms Cash, Conventional, FHA, VA Loan
Read Less

© 2025 Intermountain Multiple Listing Service, Inc. All rights reserved.
GET MORE INFORMATION



