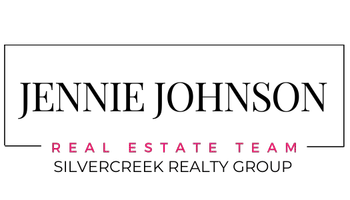For more information regarding the value of a property, please contact us for a free consultation.
3134 N Blue Springs Ave Meridian, ID 83646
Want to know what your home might be worth? Contact us for a FREE valuation!

Our team is ready to help you sell your home for the highest possible price ASAP
Key Details
Property Type Single Family Home
Sub Type Single Family Residence
Listing Status Sold
Purchase Type For Sale
Square Footage 2,623 sqft
Price per Sqft $182
Subdivision Tumble Creek
MLS Listing ID 98878589
Sold Date 09/25/23
Bedrooms 4
HOA Fees $20/ann
HOA Y/N Yes
Abv Grd Liv Area 2,623
Originating Board IMLS 2
Year Built 2002
Annual Tax Amount $3,247
Tax Year 2022
Lot Size 10,149 Sqft
Acres 0.233
Property Sub-Type Single Family Residence
Property Description
Located in highly sought after North West Meridian, close to shopping, restaurants and settlers park. This two story, 2600 sqft home boasts 4 bedrooms, 2.5 baths and an oversized bonus/rec room on second level. With an open concept, this lovely home would be great for entertaining! Master suite located on the main level which includes a double vanity, large walk-in shower and separate tub. Kitchen has plenty of cabinet space, newer countertops, a large pantry and attached breakfast nook. Living room displays a gas fireplace, newer floors throughout the main level, formal dining/office space and separate laundry room. Large lot with outdoor entertaining area, firepit, RV Parking, storage shed and no backyard neighbors. With established landscaping, don't forget to bring your chickens!
Location
State ID
County Ada
Area Meridian Nw - 1030
Zoning 3247.92
Direction From W. on Fairview, go W. on Cherry Ln, N. on Linder, W. on Tumble Creek Dr, N. on Blue Springs Ave
Rooms
Other Rooms Storage Shed
Primary Bedroom Level Main
Master Bedroom Main
Main Level Bedrooms 1
Bedroom 2 Upper
Bedroom 3 Upper
Bedroom 4 Upper
Living Room Main
Kitchen Main Main
Interior
Interior Features Bath-Master, Bed-Master Main Level, Split Bedroom, Family Room, Great Room, Rec/Bonus, Dual Vanities, Walk-In Closet(s), Breakfast Bar, Pantry
Heating Forced Air, Natural Gas
Cooling Central Air
Fireplaces Number 1
Fireplaces Type One, Gas
Fireplace Yes
Appliance Gas Water Heater, Dishwasher, Disposal, Microwave, Oven/Range Freestanding
Exterior
Garage Spaces 2.0
Fence Full, Wood
Community Features Single Family
Utilities Available Sewer Connected
Roof Type Composition
Street Surface Paved
Porch Covered Patio/Deck
Attached Garage true
Total Parking Spaces 2
Building
Lot Description 10000 SF - .49 AC, Garden, Irrigation Available, R.V. Parking, Sidewalks, Auto Sprinkler System, Full Sprinkler System
Faces From W. on Fairview, go W. on Cherry Ln, N. on Linder, W. on Tumble Creek Dr, N. on Blue Springs Ave
Water City Service
Level or Stories Two
Structure Type Frame
New Construction No
Schools
Elementary Schools Ponderosa
High Schools Rocky Mountain
School District West Ada School District
Others
Tax ID R8557170290
Ownership Fee Simple
Acceptable Financing Cash, Consider All, Conventional, 1031 Exchange, FHA, VA Loan
Listing Terms Cash, Consider All, Conventional, 1031 Exchange, FHA, VA Loan
Read Less

© 2025 Intermountain Multiple Listing Service, Inc. All rights reserved.
GET MORE INFORMATION



