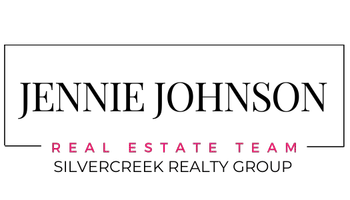For more information regarding the value of a property, please contact us for a free consultation.
1321 Fairway Drive Caldwell, ID 83605
Want to know what your home might be worth? Contact us for a FREE valuation!

Our team is ready to help you sell your home for the highest possible price ASAP
Key Details
Property Type Single Family Home
Sub Type Single Family Residence
Listing Status Sold
Purchase Type For Sale
Square Footage 4,131 sqft
Price per Sqft $203
Subdivision 0 Not Applicable
MLS Listing ID 98880962
Sold Date 09/25/23
Bedrooms 4
HOA Y/N No
Abv Grd Liv Area 3,320
Originating Board IMLS 2
Year Built 1945
Annual Tax Amount $4,377
Tax Year 2022
Lot Size 0.660 Acres
Acres 0.66
Property Sub-Type Single Family Residence
Property Description
Stunning Historic Cape Cod Estate on private .66-acre lot fronting the 7th hole of Fairview Golf Course in Caldwell. This meticulously maintained 4 bedroom home is updated with modern amenities while retaining original charm and elegant hardwood floors. You will be drawn to the expansive living room with gas fireplace and gorgeous millwork. Enjoy the custom chef's kitchen with high end appliances and immense granite island with seating for 6 people -perfect for entertaining. Adjoining the open concept kitchen is an abundant family room with high ceilings and window benches. Retreat to your main floor primary suite with spa-like soaker tub & walk in closet with built in cabinetry. Relax on your east facing covered outdoor patio with a view of manicured grounds and mature landscaping. This unique property is located in close proximity to vibrant downtown Caldwell including Indian Creek Plaza, library, local parks, and restaurants. Golf doesn't get any closer than right out your front door.
Location
State ID
County Canyon
Area Caldwell Sw - 1280
Direction S on 10th, E on Grant, W on Fairway
Rooms
Family Room Main
Primary Bedroom Level Main
Master Bedroom Main
Main Level Bedrooms 1
Bedroom 2 Upper
Bedroom 3 Upper
Bedroom 4 Lower
Living Room Main
Dining Room Main Main
Kitchen Main Main
Family Room Main
Interior
Interior Features Bath-Master, Bed-Master Main Level, Formal Dining, Family Room, Walk-In Closet(s), Breakfast Bar, Pantry, Kitchen Island, Granite Counters
Heating Electric, Forced Air, Heat Pump, Propane
Cooling Central Air
Flooring Hardwood, Tile, Carpet
Fireplaces Type Gas, Propane
Fireplace Yes
Appliance Electric Water Heater, Dishwasher, Disposal, Double Oven, Microwave, Oven/Range Built-In, Refrigerator, Water Softener Owned, Gas Range
Exterior
Garage Spaces 2.0
Fence Full, Metal, Vinyl
Community Features Single Family
Utilities Available Sewer Connected, Electricity Connected
Roof Type Architectural Style
Street Surface Paved
Porch Covered Patio/Deck
Attached Garage false
Total Parking Spaces 2
Building
Lot Description 1/2 - .99 AC, Dog Run, Garden, Golf Course, Auto Sprinkler System, Full Sprinkler System, Pressurized Irrigation Sprinkler System
Faces S on 10th, E on Grant, W on Fairway
Water City Service
Level or Stories Two Story w/ Below Grade
Structure Type Brick, Frame, Wood Siding
New Construction No
Schools
Elementary Schools Lincoln
High Schools Caldwell
School District Caldwell School District #132
Others
Tax ID 35462000 0
Ownership Fee Simple,Fractional Ownership: No
Acceptable Financing Cash, Conventional, FHA, VA Loan
Listing Terms Cash, Conventional, FHA, VA Loan
Read Less

© 2025 Intermountain Multiple Listing Service, Inc. All rights reserved.
GET MORE INFORMATION



