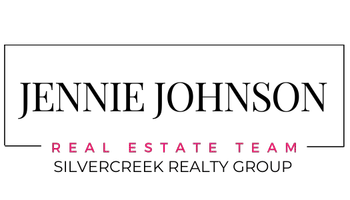For more information regarding the value of a property, please contact us for a free consultation.
470 N Hiltonhead Way Eagle, ID 83616
Want to know what your home might be worth? Contact us for a FREE valuation!

Our team is ready to help you sell your home for the highest possible price ASAP
Key Details
Property Type Single Family Home
Sub Type Single Family Residence
Listing Status Sold
Purchase Type For Sale
Square Footage 2,541 sqft
Price per Sqft $275
Subdivision Sterling Heights
MLS Listing ID 98886809
Sold Date 09/20/23
Bedrooms 4
HOA Fees $100/qua
HOA Y/N Yes
Abv Grd Liv Area 2,541
Originating Board IMLS 2
Year Built 2022
Tax Year 2022
Lot Size 5,227 Sqft
Acres 0.12
Property Sub-Type Single Family Residence
Property Description
Don't miss out on this stunning home. Residence 5 by Sterling Homes features a spacious 2 story design. The interior features an open floor plan with natural sunlight thru out. A beautiful tiled fireplace is the focal point of the Great Room which opens up to the backyard thru a large sliding glass door with a covered patio. The kitchen features an island made for entertaining topped with quartz countertops, built in stainless steel appliances, beautiful wood cabinetry and a generous walk in pantry. The main suite offers foothill views with a bath complete with a frameless glass shower, soaker tub, and a dual sink vanity all completed with black hardware. Come see this beautiful premier community adjacent to Eagle Hills Golf Course. Visit our Sales Office located at 527 N Morning Glory Avenue in Eagle. Open Thursday - Sunday 10am- 6pm; Tuesday and Wednesday by appointment only.
Location
State ID
County Ada
Area Eagle - 0900
Direction HWY 55, W Hill Road, R Echohawk Way, L Snocreek Drive, L N Hiltonhead Way.
Rooms
Primary Bedroom Level Upper
Master Bedroom Upper
Bedroom 2 Upper
Bedroom 3 Upper
Bedroom 4 Upper
Kitchen Main Main
Interior
Interior Features Bath-Master, Den/Office, Great Room, Central Vacuum Plumbed, Walk-In Closet(s), Breakfast Bar, Pantry, Kitchen Island, Quartz Counters
Heating Forced Air, Natural Gas
Cooling Central Air
Flooring Carpet
Fireplaces Number 1
Fireplaces Type One, Gas
Fireplace Yes
Appliance Gas Water Heater, Tank Water Heater, Dishwasher, Disposal, Double Oven, Microwave, Oven/Range Built-In, Gas Range
Exterior
Garage Spaces 2.0
Fence Vinyl
Community Features Single Family
Utilities Available Sewer Connected, Cable Connected
Roof Type Composition
Street Surface Paved
Porch Covered Patio/Deck
Attached Garage true
Total Parking Spaces 2
Building
Lot Description Sm Lot 5999 SF, Garden, Sidewalks, Auto Sprinkler System, Pressurized Irrigation Sprinkler System
Faces HWY 55, W Hill Road, R Echohawk Way, L Snocreek Drive, L N Hiltonhead Way.
Foundation Crawl Space
Builder Name Sterling Homes
Water City Service
Level or Stories Two
Structure Type Stone, HardiPlank Type
New Construction Yes
Schools
Elementary Schools Seven Oaks
High Schools Eagle
School District West Ada School District
Others
Tax ID R7400200800
Ownership Fee Simple
Acceptable Financing Cash, Conventional, VA Loan
Listing Terms Cash, Conventional, VA Loan
Read Less

© 2025 Intermountain Multiple Listing Service, Inc. All rights reserved.
GET MORE INFORMATION



