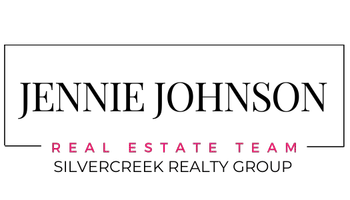For more information regarding the value of a property, please contact us for a free consultation.
27217 Redberry Ln Juliaetta, ID 83535
Want to know what your home might be worth? Contact us for a FREE valuation!

Our team is ready to help you sell your home for the highest possible price ASAP
Key Details
Property Type Single Family Home
Sub Type Single Family w/ Acreage
Listing Status Sold
Purchase Type For Sale
Square Footage 2,651 sqft
Price per Sqft $292
Subdivision 0 Not Applicable
MLS Listing ID 98879890
Sold Date 08/01/23
Bedrooms 3
HOA Y/N No
Abv Grd Liv Area 1,750
Year Built 2019
Annual Tax Amount $2,546
Tax Year 2022
Lot Size 16.670 Acres
Acres 16.67
Property Sub-Type Single Family w/ Acreage
Source IMLS 2
Property Description
Enjoy beautiful river and mountain views from this 3 bdrm 2 bath custom home on 16.17 acres. 1750 sq ft with walk out basement. Open concept living with vaulted ceilings. Custom wood flooring w/ tile floors in bathrooms and laundry room. The kitchen offers granite counter tops, custom hickory cabinets, an amazing 7 burner gas stove and farmhouse sink. Cellular shades throughout the home with remote control blinds in the lofted windows. The master bath hosts a walk in shower with dual shower heads, a double vanity and a claw foot tub with gorgeous views. In the basement you will find an 11x11 gun vault with safe door waiting to be hung. 32x48 shop with concrete floors and pad. The property offers over 20 fruit trees, 15 various berry/grape bushes and 4 vegetable boxes on drip irrigation. elevation is approx. 1200 ft so the snow load is low but just perfect enough to make use of the beautiful wood fireplace.
Location
State ID
County Nez Perce
Area Nez Perce County - 2110
Direction Take McGary Grade off of HWY 3, stay right to follow 220 Rd S(Buttercup) then left at mail boxes and storage shed...there is a sign showing 27217 with an arrow.
Rooms
Basement Daylight, Walk-Out Access
Primary Bedroom Level Main
Master Bedroom Main
Main Level Bedrooms 3
Bedroom 2 Main
Bedroom 3 Main
Living Room Main
Kitchen Main Main
Interior
Interior Features Bed-Master Main Level, Breakfast Bar, Pantry
Heating Forced Air, Heat Pump, Wood
Cooling Central Air
Flooring Hardwood, Tile, Carpet
Fireplaces Type Pellet Stove, Wood Burning Stove
Fireplace Yes
Appliance Heat Pump Water Heater, Dishwasher, Disposal, Microwave, Oven/Range Freestanding, Refrigerator
Exterior
Garage Spaces 4.0
Utilities Available Electricity Connected, Cable Connected, Broadband Internet
Roof Type Composition
Porch Covered Patio/Deck
Attached Garage false
Total Parking Spaces 4
Building
Lot Description 10 - 19.9 Acres, Garden, Horses, Views, Steep Slope
Faces Take McGary Grade off of HWY 3, stay right to follow 220 Rd S(Buttercup) then left at mail boxes and storage shed...there is a sign showing 27217 with an arrow.
Foundation Crawl Space
Sewer Septic Tank
Water Well
Level or Stories Single with Below Grade
Structure Type Frame, Metal Siding, Stucco, Wood Siding
New Construction No
Schools
Elementary Schools Juliaetta
High Schools Kendrick Jr/Sr High
School District Kendrick Joint School District #283
Others
Tax ID RP37N03W103700
Ownership Fee Simple
Acceptable Financing Cash, Conventional, FHA, VA Loan
Listing Terms Cash, Conventional, FHA, VA Loan
Read Less

© 2025 Intermountain Multiple Listing Service, Inc. All rights reserved.
GET MORE INFORMATION



