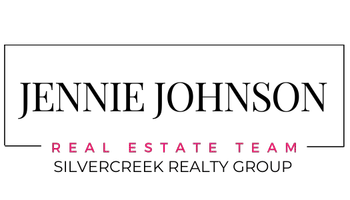For more information regarding the value of a property, please contact us for a free consultation.
880 Bushnell Ave Wilder, ID 83676
Want to know what your home might be worth? Contact us for a FREE valuation!

Our team is ready to help you sell your home for the highest possible price ASAP
Key Details
Property Type Single Family Home
Sub Type Single Family Residence
Listing Status Sold
Purchase Type For Sale
Square Footage 1,657 sqft
Price per Sqft $235
Subdivision Rosehaven
MLS Listing ID 98870638
Sold Date 03/31/23
Bedrooms 4
HOA Fees $17/ann
HOA Y/N Yes
Abv Grd Liv Area 1,657
Year Built 2022
Tax Year 2022
Lot Size 9,583 Sqft
Acres 0.22
Property Sub-Type Single Family Residence
Source IMLS 2
Property Description
Come check out Bear Homes "Redwood" floor plan in the beautifully designed Rosehaven community. This single level home comes with BIG living areas PLUS an office with a closet that could also be a 4th bedroom. The deluxe kitchen has stainless steel appliances, undermount sinks, an amazing walk-in pantry and all kitchen cabinetry comes with soft close hinges and dovetail cabinet drawers. Gorgeous finishes throughout, including Quartz in the kitchen and bathrooms and Luxury Vinyl Plank surfaces throughout. Spacious master bedroom w/ walk-in closet and dual vanities. Stunning interior architecture including 9 foot ceilings and hand textured walls. The garage includes 8' Garage doors with a 3rd bay. Rosehaven is a wonderful community with all homesites being spacious and private. rosehaven-idaho.com
Location
State ID
County Canyon
Area Wilder - 1293
Direction I84w to exit 27, Simplot Blvd w to Wilder, Hwy 19 to Stewart Ln, R on Batt Corner, R on Sunshine
Rooms
Primary Bedroom Level Main
Master Bedroom Main
Main Level Bedrooms 4
Bedroom 2 Main
Bedroom 3 Main
Bedroom 4 Main
Kitchen Main Main
Interior
Interior Features Bath-Master, Dual Vanities, Walk-In Closet(s), Breakfast Bar, Pantry, Kitchen Island
Heating Forced Air, Natural Gas
Cooling Central Air
Flooring Carpet, Vinyl/Laminate Flooring
Fireplace No
Appliance Gas Water Heater, Tank Water Heater, Dishwasher, Disposal, Oven/Range Built-In
Exterior
Garage Spaces 3.0
Fence Full, Vinyl
Community Features Single Family
Utilities Available Sewer Connected
Roof Type Composition
Attached Garage true
Total Parking Spaces 3
Building
Lot Description Standard Lot 6000-9999 SF, Irrigation Available, Auto Sprinkler System, Full Sprinkler System, Pressurized Irrigation Sprinkler System
Faces I84w to exit 27, Simplot Blvd w to Wilder, Hwy 19 to Stewart Ln, R on Batt Corner, R on Sunshine
Foundation Crawl Space
Builder Name Bear Homes
Water City Service
Level or Stories One
Structure Type Concrete, Frame, Stone, Stucco, HardiPlank Type
New Construction Yes
Schools
Elementary Schools Wilder Elem
High Schools Wilder
School District Wilder School District #133
Others
Ownership Fee Simple
Read Less

© 2025 Intermountain Multiple Listing Service, Inc. All rights reserved.
GET MORE INFORMATION



