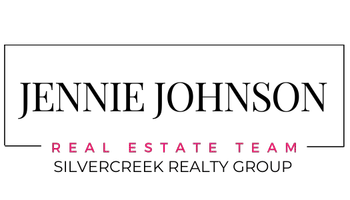For more information regarding the value of a property, please contact us for a free consultation.
3600 E Angus Hill Dr. Meridian, ID 83642
Want to know what your home might be worth? Contact us for a FREE valuation!

Our team is ready to help you sell your home for the highest possible price ASAP
Key Details
Property Type Single Family Home
Sub Type Single Family Residence
Listing Status Sold
Purchase Type For Sale
Square Footage 2,655 sqft
Price per Sqft $263
Subdivision Century Farm
MLS Listing ID 98857621
Sold Date 01/20/23
Bedrooms 3
HOA Fees $50/ann
HOA Y/N Yes
Abv Grd Liv Area 2,655
Year Built 2017
Annual Tax Amount $2,780
Tax Year 2021
Lot Size 10,018 Sqft
Acres 0.23
Property Sub-Type Single Family Residence
Source IMLS 2
Property Description
This Century Farm home is GORGEOUS and meticulously maintained. It is the ideal floorplan with 3 bedrooms, 3 baths, office, and upstairs bonus room with 3/4 bath that could be turned into a 4th bedroom suite. There are custom blinds throughout, solid white oak hardwood floors in the entire living area and office, extensive trim with tray ceilings throughout, water softener, central vac, a beautiful chef's kitchen with upgraded leathered granite countertops, Bosch stainless steel appliances and large walk in pantry. Extremely private lot has an oversized backyard with views of the mountains, no back neighbors and a covered patio which includes a HOT TUB! Landscape curbing in front and back, storage shed and extras wide side yards for additional privacy from neighbors add to the appeal of the backyard. Coat/storage bench, under stair storage, attached garage cabinets and workbench. Walking distance to community pools and parks, YMCA, Albertson's and coveted elementary school around the corner.
Location
State ID
County Ada
Area Boise Sw-Meridian - 0550
Zoning City of Meridian-R-8
Direction Eagle/Amity, S Eagle, E Taconic, S Woodville, E Angus Hill
Rooms
Other Rooms Storage Shed
Primary Bedroom Level Main
Master Bedroom Main
Main Level Bedrooms 3
Bedroom 2 Main
Bedroom 3 Main
Kitchen Main Main
Interior
Interior Features Bath-Master, Split Bedroom, Dual Vanities, Central Vacuum Plumbed, Walk-In Closet(s), Breakfast Bar, Pantry, Kitchen Island
Heating Forced Air, Natural Gas
Cooling Central Air
Flooring Hardwood, Carpet
Fireplaces Number 1
Fireplaces Type One, Gas
Fireplace Yes
Appliance Gas Water Heater, ENERGY STAR Qualified Water Heater, Tank Water Heater, Dishwasher, Disposal, Microwave, Oven/Range Built-In, Refrigerator, Water Softener Owned
Exterior
Garage Spaces 3.0
Fence Full, Wood
Pool Community, In Ground, Pool, Private
Community Features Single Family
Utilities Available Sewer Connected, Cable Connected, Broadband Internet
Roof Type Composition, Architectural Style
Street Surface Paved
Porch Covered Patio/Deck
Attached Garage true
Total Parking Spaces 3
Private Pool true
Building
Lot Description 10000 SF - .49 AC, Sidewalks, Auto Sprinkler System, Drip Sprinkler System, Full Sprinkler System, Pressurized Irrigation Sprinkler System
Faces Eagle/Amity, S Eagle, E Taconic, S Woodville, E Angus Hill
Builder Name Brighton Homes
Water City Service
Level or Stories Single w/ Upstairs Bonus Room
Structure Type Stone, HardiPlank Type
New Construction No
Schools
Elementary Schools Hillsdale
High Schools Mountain View
School District West Ada School District
Others
Tax ID R3636150200
Ownership Fee Simple
Acceptable Financing Cash, Conventional, VA Loan
Green/Energy Cert HERS Index Score, ENERGY STAR Certified Homes
Listing Terms Cash, Conventional, VA Loan
Read Less

© 2025 Intermountain Multiple Listing Service, Inc. All rights reserved.
GET MORE INFORMATION



