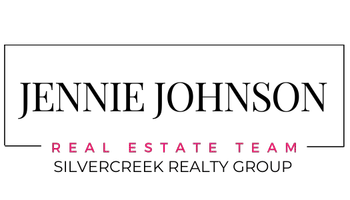For more information regarding the value of a property, please contact us for a free consultation.
530 E Chateau Dr Meridian, ID 83642
Want to know what your home might be worth? Contact us for a FREE valuation!

Our team is ready to help you sell your home for the highest possible price ASAP
Key Details
Property Type Single Family Home
Sub Type Single Family Residence
Listing Status Sold
Purchase Type For Sale
Square Footage 1,414 sqft
Price per Sqft $274
Subdivision Destiny Cove
MLS Listing ID 98854783
Sold Date 01/18/23
Bedrooms 4
HOA Fees $24/ann
HOA Y/N Yes
Abv Grd Liv Area 1,414
Originating Board IMLS 2
Year Built 2005
Annual Tax Amount $1,330
Tax Year 2021
Lot Size 6,098 Sqft
Acres 0.14
Property Sub-Type Single Family Residence
Property Description
This home is eligible for special financing with as little as 1% down for qualified buyers @ 5.5% interest ($400 mo. savings) through the AMP loan program with Tracy @ Banner Bank, (see DOCS). Charming single level home in a great location, close to all the conveniences but tucked in a quiet neighborhood! New inside & outside paint and siding, carpet, and flooring. Great open floor plan with split bedroom lay-out, living room and family room. Home also features a primary suite with walk-in closet and ensuite bath. Enjoy summer evenings in the fully fenced backyard, perfect for your pets and kiddos! No CC&R's, professionally cleaned and move-in ready. This is a must see!
Location
State ID
County Ada
Area Meridian Ne - 1020
Zoning R-8
Direction Fairview/ N on Meridian/ E James Crt/N on Cougar/W on E. Chateau (aka Valleyview). 2nd hs on RT.
Rooms
Primary Bedroom Level Main
Master Bedroom Main
Main Level Bedrooms 4
Bedroom 2 Main
Bedroom 3 Main
Bedroom 4 Main
Living Room Main
Kitchen Main Main
Interior
Interior Features Bath-Master, Breakfast Bar, Pantry
Heating Forced Air, Natural Gas
Cooling Central Air, Evaporative Cooling
Fireplace No
Appliance Dishwasher, Disposal, Oven/Range Freestanding
Exterior
Garage Spaces 2.0
Community Features Single Family
Utilities Available Sewer Connected
Roof Type Composition
Attached Garage true
Total Parking Spaces 2
Building
Lot Description Standard Lot 6000-9999 SF, Sidewalks, Auto Sprinkler System, Partial Sprinkler System, Pressurized Irrigation Sprinkler System
Faces Fairview/ N on Meridian/ E James Crt/N on Cougar/W on E. Chateau (aka Valleyview). 2nd hs on RT.
Builder Name Corey Barton Homes, Inc
Water City Service
Level or Stories One
Structure Type Frame
New Construction No
Schools
Elementary Schools River Valley
High Schools Meridian
School District West Ada School District
Others
Tax ID R8521481820
Ownership Fee Simple
Read Less

© 2025 Intermountain Multiple Listing Service, Inc. All rights reserved.
GET MORE INFORMATION



