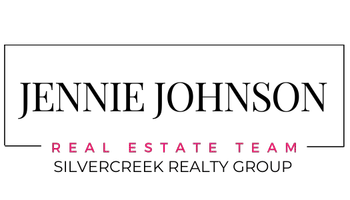For more information regarding the value of a property, please contact us for a free consultation.
1352 Hall Rd Lenore, ID 83541
Want to know what your home might be worth? Contact us for a FREE valuation!

Our team is ready to help you sell your home for the highest possible price ASAP
Key Details
Property Type Single Family Home
Sub Type Single Family w/ Acreage
Listing Status Sold
Purchase Type For Sale
Square Footage 2,510 sqft
Price per Sqft $226
Subdivision 0 Not Applicable
MLS Listing ID 98856041
Sold Date 11/22/22
Bedrooms 3
HOA Y/N No
Abv Grd Liv Area 2,510
Year Built 1975
Annual Tax Amount $1,778
Tax Year 2021
Lot Size 8.100 Acres
Acres 8.1
Property Sub-Type Single Family w/ Acreage
Source IMLS 2
Property Description
Enjoy endless views and wildlife from this cozy wrap around deck! Located only minutes from Orofino, Idaho, this 3bd/2ba well-maintained home is perfectly set on 2 south facing parcels overlooking the Clearwater River Valley. The home has a large-open concept kitchen, dining and great room, 2 cozy fireplaces & oversized windows for natural lighting. The well-groomed, level grounds feature vinyl fencing, fruit trees, raised garden bed, barn w/stalls, fenced pasture, a 2 car garage or man shed, circle drive and additional buildable lot with a river view. This beautiful property has unobstructed views, sits on 8+ acres, low in elevation and will not disappoint!
Location
State ID
County Clearwater
Area Clearwater County - 2095
Direction Take Hwy7/Riverside Ave 4.1 miles, Left on Hall Rd 1.3 miles
Rooms
Other Rooms Barn(s)
Primary Bedroom Level Main
Master Bedroom Main
Main Level Bedrooms 1
Bedroom 2 Upper
Bedroom 3 Upper
Living Room Main
Kitchen Main Main
Interior
Interior Features Walk-In Closet(s), Breakfast Bar
Heating Electric, Propane, Wood
Flooring Carpet, Vinyl/Laminate Flooring
Fireplaces Type Wood Burning Stove, Propane
Fireplace Yes
Appliance Electric Water Heater, Dishwasher, Disposal, Double Oven, Oven/Range Freestanding, Refrigerator
Exterior
Garage Spaces 2.0
Fence Metal, Wire
Utilities Available Broadband Internet
Roof Type Metal
Porch Covered Patio/Deck
Attached Garage false
Total Parking Spaces 2
Building
Lot Description 5 - 9.9 Acres, Canyon Rim, Chickens
Faces Take Hwy7/Riverside Ave 4.1 miles, Left on Hall Rd 1.3 miles
Foundation Crawl Space
Sewer Septic Tank
Water Well
Level or Stories Two
Structure Type Brick, Frame
New Construction No
Schools
Elementary Schools Orofino Elementary
High Schools Orofino High School
School District Joint School District #171 (Orof
Others
Tax ID RP37N01E315002A, RP37N01E315003A
Ownership Fee Simple
Acceptable Financing Cash, Conventional, FHA, VA Loan
Listing Terms Cash, Conventional, FHA, VA Loan
Read Less

© 2025 Intermountain Multiple Listing Service, Inc. All rights reserved.
GET MORE INFORMATION



