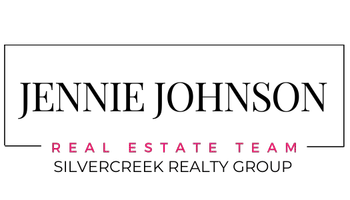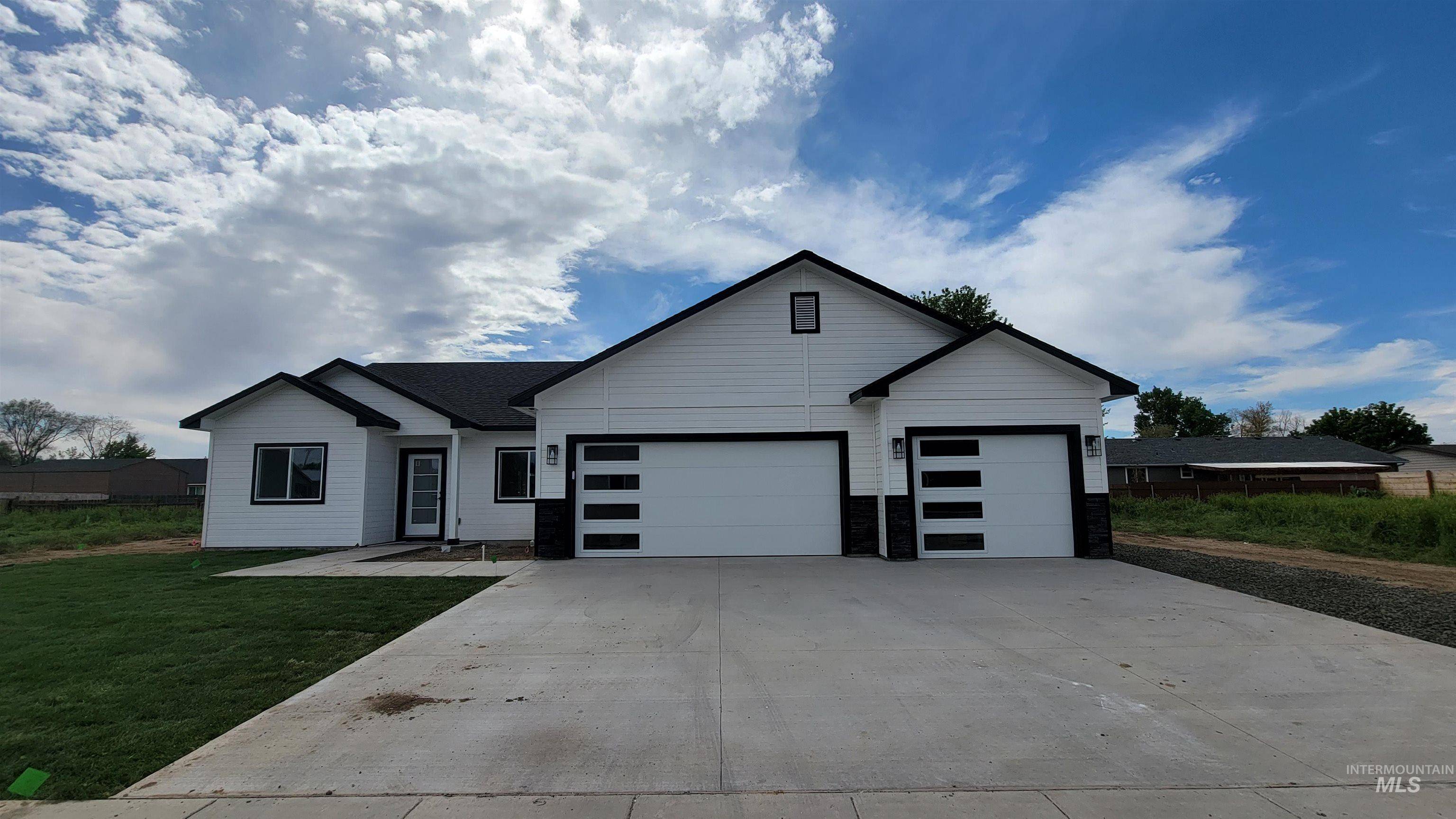For more information regarding the value of a property, please contact us for a free consultation.
1115 W 10th St Weiser, ID 83672
Want to know what your home might be worth? Contact us for a FREE valuation!

Our team is ready to help you sell your home for the highest possible price ASAP
Key Details
Property Type Single Family Home
Sub Type Single Family Residence
Listing Status Sold
Purchase Type For Sale
Square Footage 1,488 sqft
Price per Sqft $258
Subdivision Autumn Court
MLS Listing ID 98843997
Sold Date 08/24/22
Bedrooms 3
HOA Y/N No
Abv Grd Liv Area 1,488
Year Built 2022
Annual Tax Amount $59
Tax Year 2020
Lot Size 7,187 Sqft
Acres 0.165
Property Sub-Type Single Family Residence
Source IMLS 2
Property Description
MOVE-IN READY! New Construction On the edge of town and nearby schools, Beautiful open layout with vaulted ceilings, Vinyl Plank Flooring throughout with carpet in bedrooms, Kitchen features soft closing cabinet drawers and doors includes stainless Whirlpool appliances, granite countertop and full backsplash and only footsteps away from the sliding glass door to your covered patio... great for the BBQ. This split bedroom home has a master suite featuring a walk-in shower, dual vanities with granite countertops and walk-in closet. Your full-sprinkler lawn has room for your trampoline, swimming pool or swing set and lots of room in the 3-car garage. CHECK IT OUT... Less than 20 minutes to Ontario/Payette, Mann's Creek Reservoir and Weiser Sand Dunes
Location
State ID
County Washington
Area Weiser - 1850
Direction w 9th st & pioneer rd, w on pioneer rd, left on w 10th st
Rooms
Primary Bedroom Level Main
Master Bedroom Main
Main Level Bedrooms 3
Bedroom 2 Main
Bedroom 3 Main
Kitchen Main Main
Interior
Interior Features Bath-Master, Split Bedroom, Dual Vanities, Walk-In Closet(s), Pantry
Heating Forced Air, Natural Gas
Cooling Central Air
Flooring Carpet, Vinyl/Laminate Flooring
Fireplace No
Appliance Gas Water Heater, Dishwasher, Disposal, Microwave, Oven/Range Freestanding, Refrigerator
Exterior
Garage Spaces 3.0
Community Features Single Family
Utilities Available Sewer Connected
Roof Type Architectural Style
Street Surface Paved
Porch Covered Patio/Deck
Attached Garage true
Total Parking Spaces 3
Building
Lot Description Standard Lot 6000-9999 SF, Sidewalks, Auto Sprinkler System, Full Sprinkler System, Pressurized Irrigation Sprinkler System
Faces w 9th st & pioneer rd, w on pioneer rd, left on w 10th st
Foundation Crawl Space
Water City Service
Level or Stories One
Structure Type Frame
New Construction Yes
Schools
Elementary Schools Pioneer
High Schools Weiser
School District Weiser School District #431
Others
Tax ID RPW19600010130
Ownership Fee Simple
Acceptable Financing Cash, Conventional, FHA, USDA Loan, VA Loan
Listing Terms Cash, Conventional, FHA, USDA Loan, VA Loan
Read Less

© 2025 Intermountain Multiple Listing Service, Inc. All rights reserved.
GET MORE INFORMATION



