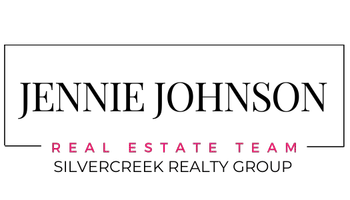For more information regarding the value of a property, please contact us for a free consultation.
126 Voyager Street Middleton, ID 83644-4902
Want to know what your home might be worth? Contact us for a FREE valuation!

Our team is ready to help you sell your home for the highest possible price ASAP
Key Details
Property Type Single Family Home
Sub Type Single Family Residence
Listing Status Sold
Purchase Type For Sale
Square Footage 1,888 sqft
Price per Sqft $336
Subdivision Crossing At Meadow Park
MLS Listing ID 98830805
Sold Date 03/10/22
Bedrooms 3
HOA Fees $39/ann
HOA Y/N Yes
Abv Grd Liv Area 1,888
Year Built 2018
Annual Tax Amount $2,635
Tax Year 2021
Lot Size 0.370 Acres
Acres 0.37
Property Sub-Type Single Family Residence
Source IMLS 2
Property Description
This beautiful open concept home is practically brand new with an excellent floor plan and an alarm system. It is close to shopping, schools, and food and less than 45 minutes from Boise, Idaho. You will adore the farmhouse kitchen that features solid surface counter tops and 9 foot ceilings. Enjoy cooking on the gas cook top and the large kitchen Island. The master bedroom has a large walk-in closet with gorgeous sliding barn doors. Mud room just off garage and a separate laundry room. The Garage is insulated and has a sink for a handy wash up station. There is also a separate electrical outlet for a freezer in the garage. Just outside you will love the beautiful trees and established lawn with a large garden area and RV parking. Landscaping is watered with irrigation drip system throughout. It is located on 1/3 acre lot. There is a fire pit that is perfect for roasting marshmallows and enjoying the summer life. Come and see this gorgeous home today!
Location
State ID
County Canyon
Area Middleton - 1285
Direction West on Purple Sage from Middleton Rd, left on Crossings Ave, left on Voyager St.
Rooms
Primary Bedroom Level Main
Master Bedroom Main
Main Level Bedrooms 3
Bedroom 2 Main
Bedroom 3 Main
Living Room Main
Kitchen Main Main
Interior
Interior Features Bath-Master, Split Bedroom, Walk-In Closet(s), Pantry, Kitchen Island
Heating Forced Air, Natural Gas
Cooling Central Air
Flooring Carpet, Vinyl/Laminate Flooring
Fireplace No
Appliance Gas Water Heater, Dishwasher, Disposal, Double Oven, Microwave, Oven/Range Freestanding, Oven/Range Built-In
Exterior
Garage Spaces 3.0
Fence Partial, Vinyl
Community Features Single Family
Utilities Available Sewer Connected
Roof Type Composition, Architectural Style
Street Surface Paved
Porch Covered Patio/Deck
Attached Garage true
Total Parking Spaces 3
Building
Lot Description 10000 SF - .49 AC, Garden, Irrigation Available, Sidewalks, Auto Sprinkler System, Partial Sprinkler System, Pressurized Irrigation Sprinkler System
Faces West on Purple Sage from Middleton Rd, left on Crossings Ave, left on Voyager St.
Water City Service
Level or Stories One
Structure Type Frame
New Construction No
Schools
Elementary Schools Heights
High Schools Middleton
School District Middleton School District #134
Others
Tax ID 37581218 0
Ownership Fee Simple
Acceptable Financing Cash, Consider All, Conventional, FHA, VA Loan
Green/Energy Cert HERS Index Score
Listing Terms Cash, Consider All, Conventional, FHA, VA Loan
Read Less

© 2025 Intermountain Multiple Listing Service, Inc. All rights reserved.
GET MORE INFORMATION



