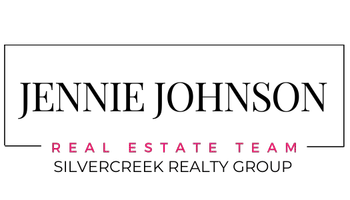Jennie Johnson
The Jennie Johnson Team | Silvercreek Realty Group
jennie@thejenniejohnsonteam.com +1(208) 631-5499305 N 18th Way Payette, ID 83661
3 Beds
3 Baths
1,665 SqFt
UPDATED:
Key Details
Property Type Townhouse
Sub Type Townhouse
Listing Status Active
Purchase Type For Sale
Square Footage 1,665 sqft
Price per Sqft $193
Subdivision Park Crossing
MLS Listing ID 98957398
Bedrooms 3
HOA Fees $600/ann
HOA Y/N Yes
Abv Grd Liv Area 1,665
Year Built 2025
Tax Year 2024
Lot Size 7,405 Sqft
Acres 0.17
Property Sub-Type Townhouse
Source IMLS 2
Property Description
Location
State ID
County Payette
Area Payette - 1750
Direction 7th Avenue to N 18th St to Address
Rooms
Primary Bedroom Level Upper
Master Bedroom Upper
Bedroom 2 Upper
Bedroom 3 Upper
Kitchen Main Main
Interior
Interior Features Bath-Master, Great Room, Double Vanity, Walk-In Closet(s), Pantry, Quartz Counters
Heating Forced Air, Natural Gas
Cooling Central Air
Flooring Carpet
Fireplace No
Appliance Electric Water Heater, Dishwasher, Disposal, Microwave, Oven/Range Freestanding
Exterior
Garage Spaces 2.0
Fence Full, Vinyl
Community Features Condo/Townhouse
Utilities Available Sewer Connected
Roof Type Composition,Architectural Style
Street Surface Paved
Attached Garage true
Total Parking Spaces 2
Building
Lot Description Standard Lot 6000-9999 SF, Full Sprinkler System
Faces 7th Avenue to N 18th St to Address
Builder Name Bear Homes
Water City Service
Level or Stories Two
Structure Type Stone,HardiPlank Type
New Construction Yes
Schools
Elementary Schools Payette
High Schools Payette
School District Payette School District #371
Others
Tax ID P15250020120
Ownership Fee Simple
Acceptable Financing Cash, Conventional, FHA, VA Loan
Listing Terms Cash, Conventional, FHA, VA Loan






