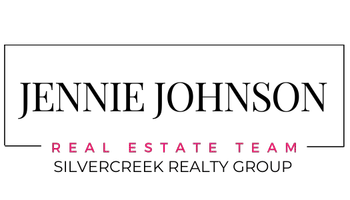Jennie Johnson
The Jennie Johnson Team | Silvercreek Realty Group
jennie@thejenniejohnsonteam.com +1(208) 631-54991122 Velvet Loop Wilder, ID 83655
4 Beds
3 Baths
2,214 SqFt
UPDATED:
Key Details
Property Type Single Family Home
Sub Type Single Family Residence
Listing Status Active
Purchase Type For Sale
Square Footage 2,214 sqft
Price per Sqft $226
Subdivision Rose Meadow
MLS Listing ID 98952386
Bedrooms 4
HOA Fees $220/ann
HOA Y/N Yes
Abv Grd Liv Area 2,214
Year Built 2025
Tax Year 2024
Lot Size 9,583 Sqft
Acres 0.22
Property Sub-Type Single Family Residence
Source IMLS 2
Property Description
Location
State ID
County Canyon
Area Wilder - 1293
Direction I84 W, Exit 27, Simplot Blvd W to Wilder, Hwy 19 to Stewart Ln, Ron Batt Corner, R on Sunshine Ave, Right on Red Rose to Rose Pointe/Rose Meadow Subdivision
Rooms
Primary Bedroom Level Main
Master Bedroom Main
Main Level Bedrooms 4
Bedroom 2 Main
Bedroom 3 Main
Bedroom 4 Main
Interior
Interior Features Bath-Master, Bed-Master Main Level, Double Vanity, Walk-In Closet(s), Pantry, Kitchen Island, Quartz Counters
Heating Forced Air, Natural Gas
Cooling Central Air
Flooring Tile, Carpet
Fireplace No
Appliance Gas Water Heater, Dishwasher, Disposal, Microwave, Oven/Range Built-In
Exterior
Garage Spaces 3.0
Fence Partial, Vinyl
Community Features Single Family
Utilities Available Sewer Connected, Cable Connected
Roof Type Composition
Street Surface Paved
Porch Covered Patio/Deck
Attached Garage true
Total Parking Spaces 3
Building
Lot Description Standard Lot 6000-9999 SF, Partial Sprinkler System, Pressurized Irrigation Sprinkler System
Faces I84 W, Exit 27, Simplot Blvd W to Wilder, Hwy 19 to Stewart Ln, Ron Batt Corner, R on Sunshine Ave, Right on Red Rose to Rose Pointe/Rose Meadow Subdivision
Foundation Crawl Space
Builder Name Bear Homes
Water City Service
Level or Stories One
Structure Type Concrete,Frame,Stone,Stucco,HardiPlank Type
New Construction Yes
Schools
Elementary Schools Wilder Elem
High Schools Wilder
School District Wilder School District #133
Others
Tax ID R37051130
Ownership Fee Simple
Acceptable Financing Cash, Conventional, FHA, VA Loan
Listing Terms Cash, Conventional, FHA, VA Loan






