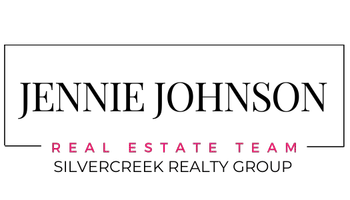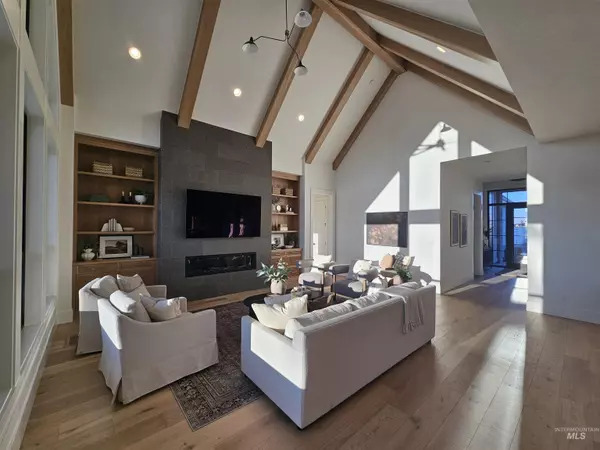
Jennie Johnson
The Jennie Johnson Team | Silvercreek Realty Group
jennie@thejenniejohnsonteam.com +1(208) 631-54993426 N Harvest Moon Way Eagle, ID 83616
3 Beds
4 Baths
3,130 SqFt
Open House
Fri Dec 12, 12:00pm - 4:00pm
Sat Dec 13, 12:00pm - 4:00pm
UPDATED:
Key Details
Property Type Single Family Home
Sub Type Single Family Residence
Listing Status Active
Purchase Type For Sale
Square Footage 3,130 sqft
Price per Sqft $630
Subdivision Terra View
MLS Listing ID 98948922
Bedrooms 3
HOA Fees $2,800/ann
HOA Y/N Yes
Abv Grd Liv Area 3,130
Year Built 2025
Annual Tax Amount $2,024
Lot Size 0.310 Acres
Acres 0.31
Property Sub-Type Single Family Residence
Source IMLS 2
Property Description
Location
State ID
County Ada
Area Eagle - 0900
Zoning City of Eagle-MU/DA
Direction From State Street, N. on Hwy 16, E. on Beacon Light, Left into Terra View( N Hamlin Way, Right on Rockhaven to Harvest Moon Way
Rooms
Family Room Main
Primary Bedroom Level Main
Master Bedroom Main
Main Level Bedrooms 3
Bedroom 2 Main
Bedroom 3 Main
Kitchen Main Main
Family Room Main
Interior
Interior Features Bed-Master Main Level, Den/Office, Great Room, Double Vanity, Central Vacuum Plumbed, Walk-In Closet(s), Pantry, Kitchen Island, Quartz Counters
Heating Forced Air, Natural Gas
Cooling Central Air
Flooring Tile, Carpet, Engineered Wood Floors
Fireplaces Number 1
Fireplaces Type One, Gas, Insert
Fireplace Yes
Appliance Gas Water Heater, ENERGY STAR Qualified Water Heater, Tankless Water Heater, Dishwasher, Disposal, Double Oven, Microwave, Oven/Range Built-In, Refrigerator
Exterior
Garage Spaces 4.0
Pool Community, In Ground, Pool
Community Features Single Family
Utilities Available Sewer Connected
Roof Type Composition,Architectural Style
Street Surface Paved
Porch Covered Patio/Deck
Attached Garage true
Total Parking Spaces 4
Private Pool false
Building
Lot Description 10000 SF - .49 AC, Sidewalks, Views, Auto Sprinkler System, Drip Sprinkler System, Full Sprinkler System, Pressurized Irrigation Sprinkler System
Faces From State Street, N. on Hwy 16, E. on Beacon Light, Left into Terra View( N Hamlin Way, Right on Rockhaven to Harvest Moon Way
Builder Name J Edwards By Brighton Inc
Water City Service
Level or Stories One
Structure Type Stone,Stucco,HardiPlank Type,Circ./Cond - Crawl Space
New Construction Yes
Schools
Elementary Schools Star
High Schools Eagle
School District West Ada School District
Others
Tax ID R8378210280
Ownership Fee Simple
Acceptable Financing Cash, Conventional, FHA, VA Loan
Green/Energy Cert HERS Index Score, ENERGY STAR Certified Homes
Listing Terms Cash, Conventional, FHA, VA Loan

GET MORE INFORMATION






