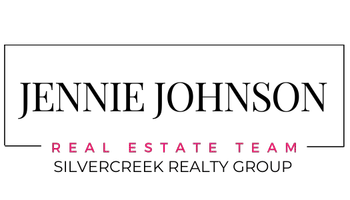Jennie Johnson
The Jennie Johnson Team | Silvercreek Realty Group
jennie@thejenniejohnsonteam.com +1(208) 631-54993401 W Hillcrest Boise, ID 83705
5 Beds
3 Baths
2,564 SqFt
UPDATED:
Key Details
Property Type Single Family Home
Sub Type Single Family Residence
Listing Status Active
Purchase Type For Sale
Square Footage 2,564 sqft
Price per Sqft $222
Subdivision Country Club Manor
MLS Listing ID 98945310
Bedrooms 5
HOA Y/N No
Abv Grd Liv Area 2,564
Originating Board IMLS 2
Year Built 1963
Annual Tax Amount $3,034
Tax Year 2024
Lot Size 0.340 Acres
Acres 0.34
Property Sub-Type Single Family Residence
Property Description
Location
State ID
County Ada
Area Boise Bench - 0400
Direction Overland, S on Owyhee, W Hillcrest
Rooms
Family Room Main
Primary Bedroom Level Main
Master Bedroom Main
Main Level Bedrooms 1
Bedroom 2 Upper
Bedroom 3 Upper
Bedroom 4 Upper
Kitchen Main Main
Family Room Main
Interior
Interior Features Bath-Master, Bed-Master Main Level, Rec/Bonus, Breakfast Bar, Kitchen Island
Heating Forced Air, Other
Cooling Central Air
Fireplaces Number 1
Fireplaces Type One, Insert, Wood Burning Stove
Fireplace Yes
Appliance Gas Water Heater, Dishwasher, Oven/Range Freestanding
Exterior
Garage Spaces 2.0
Fence Full, Metal
Utilities Available Sewer Connected
Roof Type Composition
Street Surface Paved
Attached Garage true
Total Parking Spaces 2
Building
Lot Description 10000 SF - .49 AC, Garden, Sidewalks, Views, Corner Lot
Faces Overland, S on Owyhee, W Hillcrest
Water City Service
Level or Stories Two
Structure Type Brick
New Construction No
Schools
Elementary Schools Hawthorne
High Schools Borah
School District Boise School District #1
Others
Tax ID R1580720660
Ownership Fee Simple
Acceptable Financing Cash, Conventional, FHA, VA Loan
Listing Terms Cash, Conventional, FHA, VA Loan
Virtual Tour https://unbranded.youriguide.com/3401_w_hillcrest_dr_boise_id/






