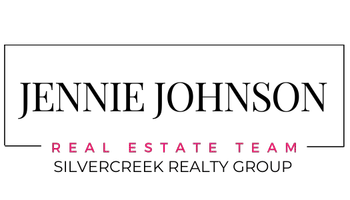Jennie Johnson
The Jennie Johnson Team | Silvercreek Realty Group
jennie@thejenniejohnsonteam.com +1(208) 631-549920306 N Shepherds Pie Way Boise, ID 83714
3 Beds
3 Baths
2,085 SqFt
OPEN HOUSE
Sat May 03, 11:00am - 1:00pm
Sun May 04, 1:00pm - 4:00pm
UPDATED:
Key Details
Property Type Single Family Home
Sub Type Single Family Residence
Listing Status Active
Purchase Type For Sale
Square Footage 2,085 sqft
Price per Sqft $347
Subdivision Avimor
MLS Listing ID 98945307
Bedrooms 3
HOA Fees $516/qua
HOA Y/N Yes
Abv Grd Liv Area 2,085
Originating Board IMLS 2
Year Built 2020
Annual Tax Amount $3,555
Tax Year 2024
Lot Size 0.267 Acres
Acres 0.267
Property Sub-Type Single Family Residence
Property Description
Location
State ID
County Ada
Area Boise Nw - 0800
Direction From Hwy 55, E on Avimor, N on McLeod, E on Dalcross, N on Shepherds Pie
Rooms
Family Room Main
Primary Bedroom Level Main
Master Bedroom Main
Main Level Bedrooms 3
Bedroom 2 Main
Bedroom 3 Main
Kitchen Main Main
Family Room Main
Interior
Interior Features Bath-Master, Bed-Master Main Level, Den/Office, Family Room, Double Vanity, Walk-In Closet(s), Pantry, Kitchen Island, Quartz Counters
Heating Forced Air, Natural Gas
Cooling Central Air
Flooring Tile, Carpet
Fireplace No
Appliance Gas Water Heater, Dishwasher, Disposal, Microwave, Oven/Range Freestanding, Gas Oven, Gas Range
Exterior
Garage Spaces 3.0
Fence Full, Metal
Pool Community
Community Features Single Family
Utilities Available Sewer Connected
Waterfront Description Pond Community
Roof Type Composition,Architectural Style
Street Surface Paved
Porch Covered Patio/Deck
Attached Garage true
Total Parking Spaces 3
Building
Lot Description 10000 SF - .49 AC, Sidewalks, Rolling Slope, Auto Sprinkler System, Drip Sprinkler System, Full Sprinkler System
Faces From Hwy 55, E on Avimor, N on McLeod, E on Dalcross, N on Shepherds Pie
Foundation Crawl Space
Builder Name Avimor
Water City Service
Level or Stories One
Structure Type Frame,HardiPlank Type
New Construction No
Schools
Elementary Schools Seven Oaks
High Schools Eagle
School District West Ada School District
Others
Tax ID R0623630380
Ownership Fee Simple,Fractional Ownership: No
Acceptable Financing Conventional, 1031 Exchange, FHA, VA Loan
Green/Energy Cert HERS Index Score
Listing Terms Conventional, 1031 Exchange, FHA, VA Loan
Virtual Tour https://redhogmedia.hd.pics/20306-N-Shepherds-Pie-Way/idx






