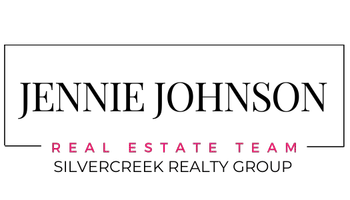Jennie Johnson
The Jennie Johnson Team | Silvercreek Realty Group
jennie@thejenniejohnsonteam.com +1(208) 631-549917766 N Wickenburg Nampa, ID 83687
4 Beds
3 Baths
2,392 SqFt
OPEN HOUSE
Sat May 03, 12:00pm - 2:00pm
UPDATED:
Key Details
Property Type Single Family Home
Sub Type Single Family Residence
Listing Status Active
Purchase Type For Sale
Square Footage 2,392 sqft
Price per Sqft $261
Subdivision Silver Star
MLS Listing ID 98945284
Bedrooms 4
HOA Fees $218/qua
HOA Y/N Yes
Abv Grd Liv Area 2,392
Originating Board IMLS 2
Year Built 2023
Annual Tax Amount $1,175
Tax Year 2024
Lot Size 0.320 Acres
Acres 0.32
Property Sub-Type Single Family Residence
Property Description
Location
State ID
County Canyon
Area Nampa Ne (87) - 1250
Direction Located off of star rd just south of Ustick.
Rooms
Primary Bedroom Level Upper
Master Bedroom Upper
Main Level Bedrooms 1
Bedroom 2 Upper
Bedroom 3 Upper
Bedroom 4 Main
Living Room Main
Kitchen Main Main
Interior
Interior Features Bath-Master, Rec/Bonus, Pantry, Kitchen Island, Quartz Counters
Heating Forced Air
Cooling Central Air
Flooring Carpet
Fireplaces Type Other
Fireplace Yes
Appliance Gas Water Heater, Dishwasher, Disposal, Microwave, Oven/Range Built-In
Exterior
Garage Spaces 4.0
Fence Metal, Vinyl
Pool Community
Community Features Single Family
Utilities Available Sewer Connected
Roof Type Composition,Architectural Style
Porch Covered Patio/Deck
Attached Garage true
Total Parking Spaces 4
Building
Lot Description 10000 SF - .49 AC, Irrigation Available, Sidewalks, Auto Sprinkler System, Pressurized Irrigation Sprinkler System
Faces Located off of star rd just south of Ustick.
Water City Service
Level or Stories Two
Structure Type Frame
New Construction No
Schools
Elementary Schools Ponderosa
High Schools Meridian
School District West Ada School District
Others
Tax ID 30360120 0
Ownership Less Than Fee Simple
Acceptable Financing Cash, Conventional, FHA, VA Loan
Listing Terms Cash, Conventional, FHA, VA Loan






