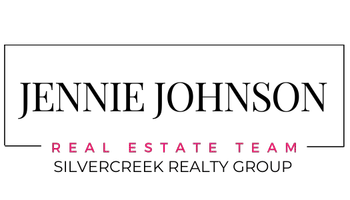Jennie Johnson
The Jennie Johnson Team | Silvercreek Realty Group
jennie@thejenniejohnsonteam.com +1(208) 631-54997600 W Windhurst Ave. Eagle, ID 83616
4 Beds
5 Baths
4,528 SqFt
UPDATED:
Key Details
Property Type Single Family Home
Sub Type Single Family Residence
Listing Status Active
Purchase Type For Sale
Square Footage 4,528 sqft
Price per Sqft $535
Subdivision Terra View
MLS Listing ID 98945273
Bedrooms 4
HOA Fees $2,800/ann
HOA Y/N Yes
Abv Grd Liv Area 4,528
Originating Board IMLS 2
Year Built 2025
Annual Tax Amount $222
Tax Year 2024
Lot Size 0.320 Acres
Acres 0.32
Property Sub-Type Single Family Residence
Property Description
Location
State ID
County Ada
Area Eagle - 0900
Direction From Hwy 16, East on Beacon Light, N on N. Hamlin Wy., E. on Rockhaven, N. on Hardwick E. on Windhurst
Rooms
Primary Bedroom Level Main
Master Bedroom Main
Main Level Bedrooms 4
Bedroom 2 Main
Bedroom 3 Main
Bedroom 4 Main
Living Room Main
Kitchen Main Main
Interior
Interior Features Bath-Master, Bed-Master Main Level, Guest Room, Split Bedroom, Den/Office, Family Room, Great Room, Rec/Bonus, Two Master Bedrooms, Double Vanity, Central Vacuum Plumbed, Walk-In Closet(s), Breakfast Bar, Pantry, Kitchen Island, Quartz Counters, Solid Surface Counters
Heating Forced Air, Natural Gas
Cooling Central Air
Flooring Hardwood, Tile, Carpet
Fireplaces Number 1
Fireplaces Type One, Gas
Fireplace Yes
Appliance Gas Water Heater, Tank Water Heater, Dishwasher, Disposal, Double Oven, Microwave, Oven/Range Built-In, Refrigerator
Exterior
Garage Spaces 3.0
Pool Community, Pool
Community Features Single Family
Utilities Available Sewer Connected, Broadband Internet
Waterfront Description Waterfront,Pond Community
Roof Type Architectural Style
Street Surface Paved
Porch Covered Patio/Deck
Attached Garage true
Total Parking Spaces 3
Private Pool false
Building
Lot Description 10000 SF - .49 AC, Sidewalks, Views, Auto Sprinkler System, Full Sprinkler System, Pressurized Irrigation Sprinkler System
Faces From Hwy 16, East on Beacon Light, N on N. Hamlin Wy., E. on Rockhaven, N. on Hardwick E. on Windhurst
Foundation Crawl Space
Builder Name Sherburne-Marrs LLC
Water City Service
Level or Stories One
Structure Type Frame,Masonry,HardiPlank Type
New Construction Yes
Schools
Elementary Schools Star
High Schools Eagle
School District West Ada School District
Others
Tax ID R8378200740
Ownership Fee Simple
Acceptable Financing Cash, Consider All, Conventional, VA Loan
Listing Terms Cash, Consider All, Conventional, VA Loan
Virtual Tour https://softplan.com/web3d/display_model.php?id=28966&c=769a13c5a5db7cd46ed3a4c40335c1aa






