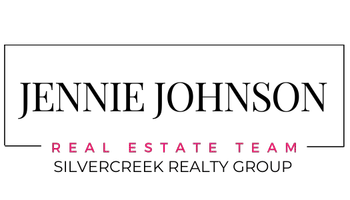Jennie Johnson
The Jennie Johnson Team | Silvercreek Realty Group
jennie@thejenniejohnsonteam.com +1(208) 631-549911385 N Elk Ridge Way Boise, ID 83714
3 Beds
4 Baths
3,130 SqFt
UPDATED:
Key Details
Property Type Single Family Home
Sub Type Single Family Residence
Listing Status Active
Purchase Type For Sale
Square Footage 3,130 sqft
Price per Sqft $552
Subdivision Cartwright
MLS Listing ID 98944574
Bedrooms 3
HOA Fees $273/qua
HOA Y/N Yes
Abv Grd Liv Area 3,130
Originating Board IMLS 2
Year Built 2025
Annual Tax Amount $521
Tax Year 2024
Lot Size 0.440 Acres
Acres 0.44
Property Sub-Type Single Family Residence
Property Description
Location
State ID
County Ada
Area Boise Nw - 0800
Zoning Ada County-PC
Direction N Bogus Baisn Rd, W Cartwright Ranch Rd, W Hidden Springs Dr, W on 17th to Elk Ridge
Rooms
Family Room Main
Primary Bedroom Level Main
Master Bedroom Main
Main Level Bedrooms 3
Bedroom 2 Main
Bedroom 3 Main
Kitchen Main Main
Family Room Main
Interior
Interior Features Bed-Master Main Level, Den/Office, Great Room, Rec/Bonus, Double Vanity, Central Vacuum Plumbed, Walk-In Closet(s), Breakfast Bar, Kitchen Island, Quartz Counters
Heating Forced Air, Natural Gas
Cooling Central Air
Flooring Hardwood, Carpet, Vinyl
Fireplaces Number 1
Fireplaces Type One, Gas
Fireplace Yes
Appliance Gas Water Heater, ENERGY STAR Qualified Water Heater, Dishwasher, Disposal, Microwave, Oven/Range Built-In, Refrigerator, Gas Oven, Gas Range
Exterior
Garage Spaces 4.0
Fence Wire
Pool Community, In Ground, Pool
Community Features Single Family
Utilities Available Sewer Connected, Broadband Internet
Roof Type Composition,Architectural Style
Street Surface Paved
Porch Covered Patio/Deck
Attached Garage true
Total Parking Spaces 4
Private Pool false
Building
Lot Description 10000 SF - .49 AC, Views, Auto Sprinkler System, Drip Sprinkler System, Full Sprinkler System, Pressurized Irrigation Sprinkler System
Faces N Bogus Baisn Rd, W Cartwright Ranch Rd, W Hidden Springs Dr, W on 17th to Elk Ridge
Builder Name J Edwards by Brighton
Water City Service
Level or Stories One
Structure Type Stone,Stucco,HardiPlank Type
New Construction Yes
Schools
Elementary Schools Hidden Springs
High Schools Boise
School District Boise School District #1
Others
Tax ID R6042301580
Ownership Fee Simple
Acceptable Financing Cash, Conventional, FHA, VA Loan
Green/Energy Cert HERS Index Score, ENERGY STAR Certified Homes
Listing Terms Cash, Conventional, FHA, VA Loan






